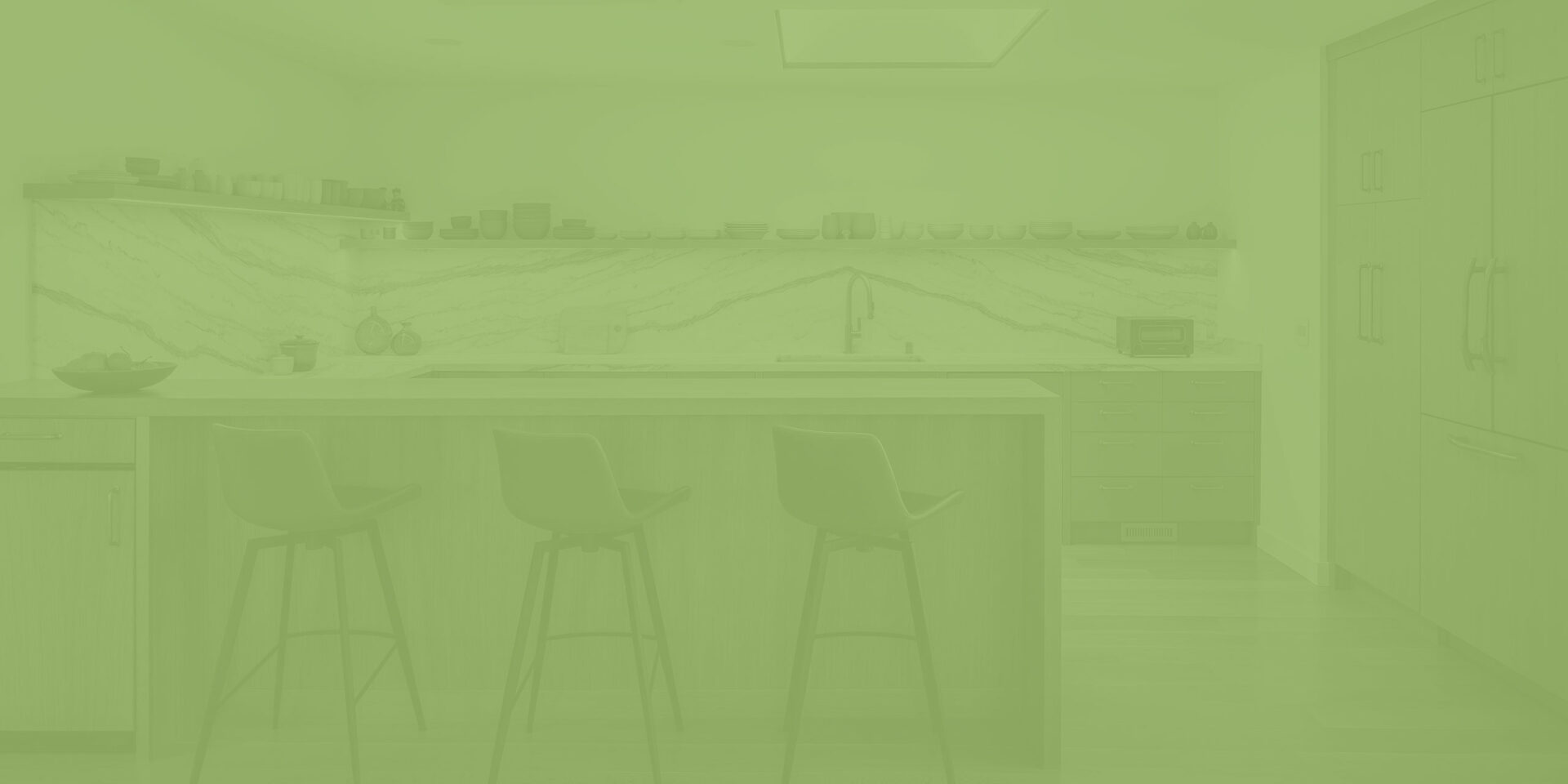Jones
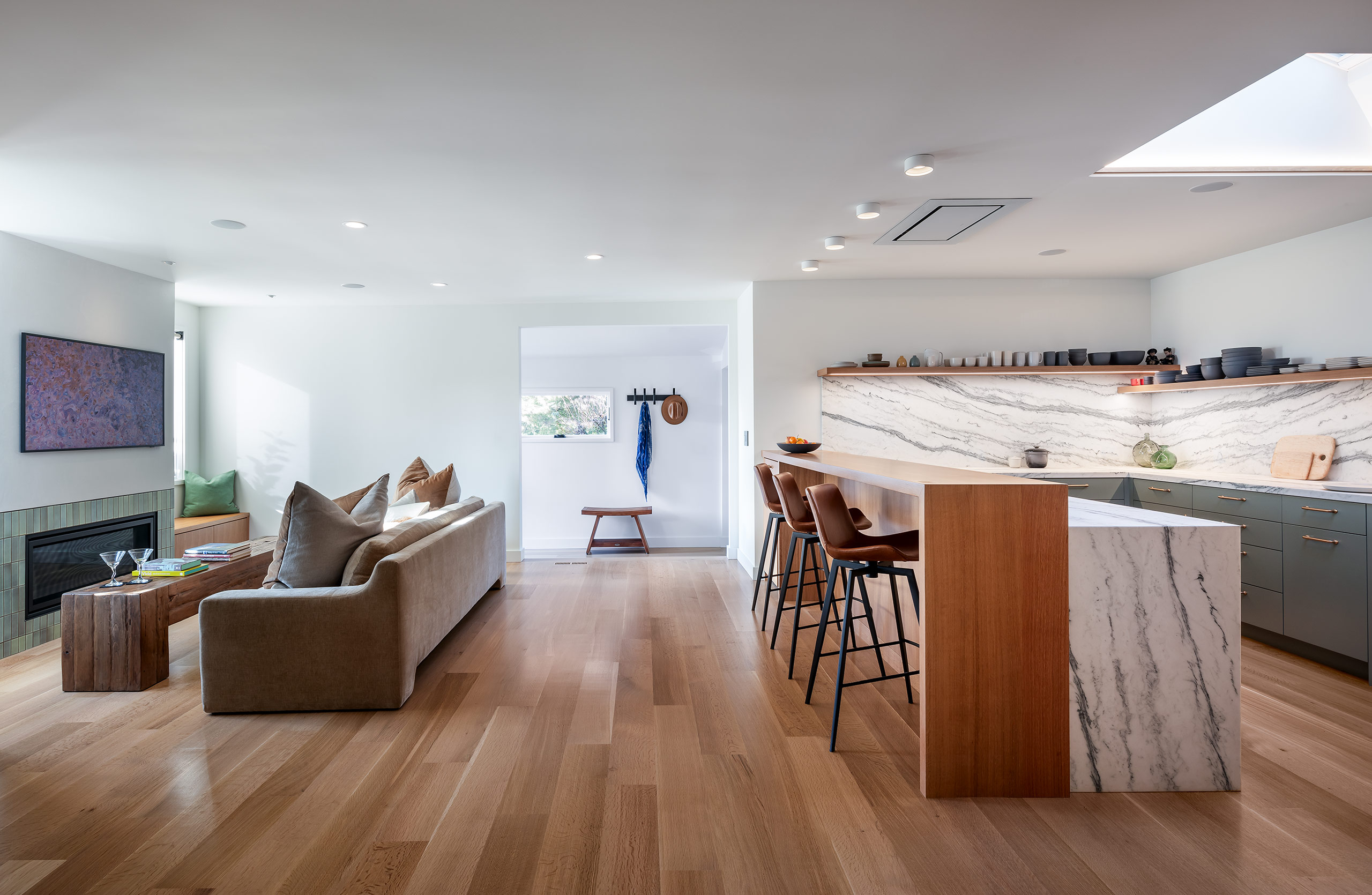
Berkeley, CA | 2023
This project addressed two areas of the home. The first was updating the house’s main interior living space which primarily dealt with the kitchen/living room and the second was attaching an ADU to the back of the house.
:
Photographer: Scott Hargis
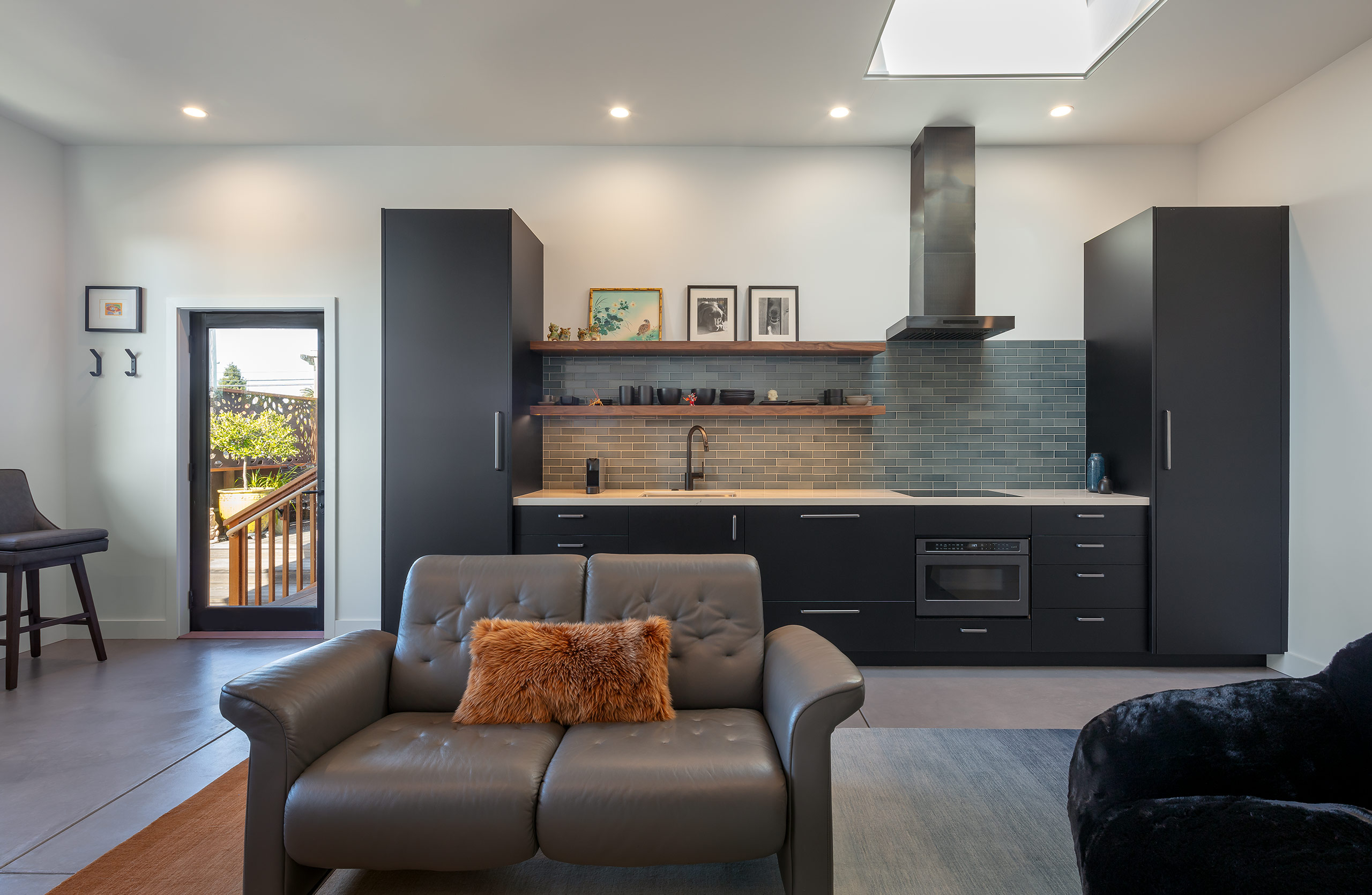
This view shows the interior of the new ADU. The layout is open and quite simple. The homeowners chose a neutral color palette with cement flooring, white walls, black cabinets and fixtures. Adding to the space is walnut shelving and a Heron Blue Heath tile backsplash for the pop of color. It serves multiple uses for the homeowners such as a home office, workout area, an extra living room/den and of course a spare unit for guests or future renters.
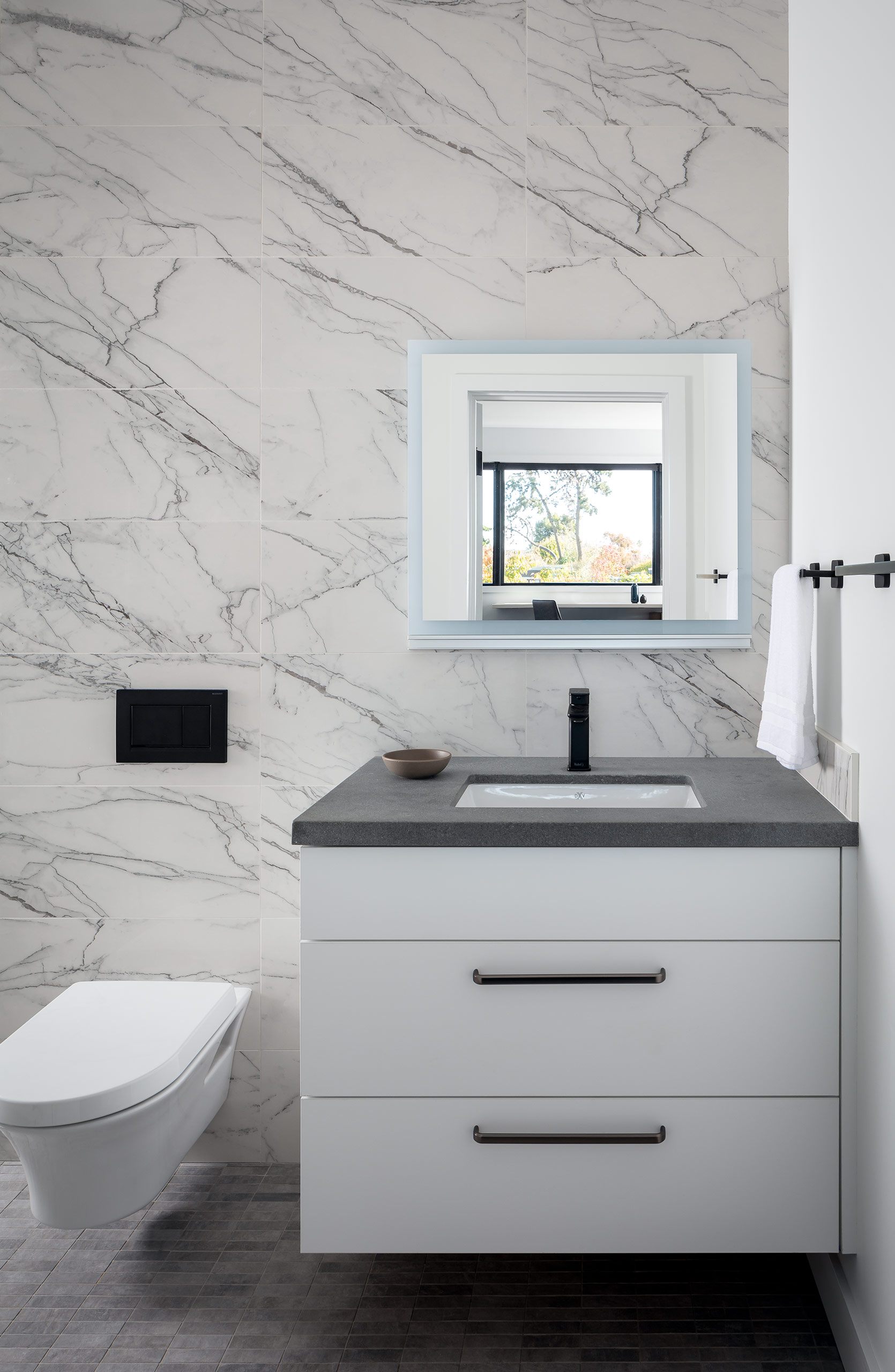
The ADU bathroom is tiled on all walls and has a very modern design aesthetic. It has the basic neutral colors of black, white, and gray. One of the homeowner’s favorite features is the steam shower.
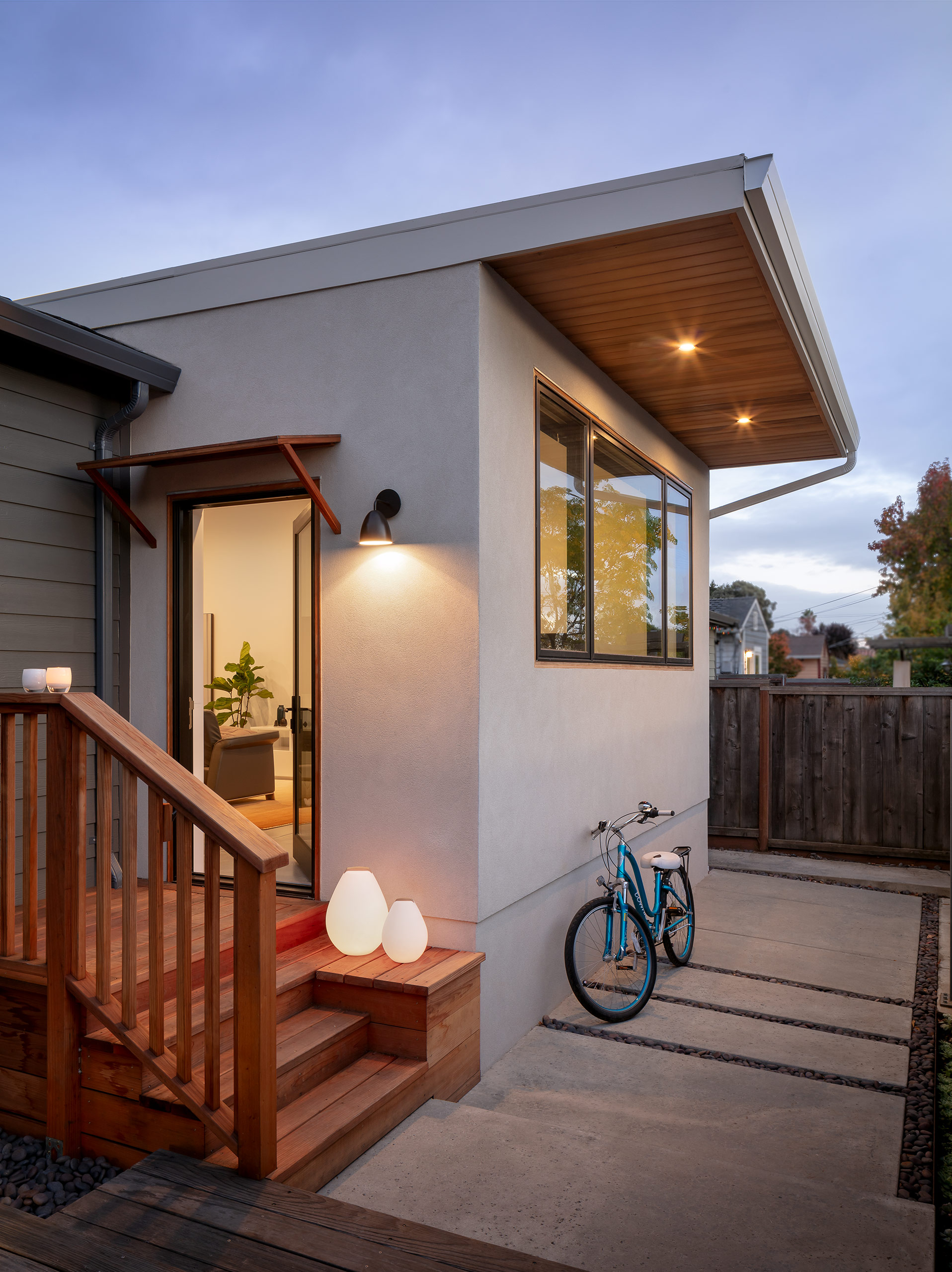
The ADU was built attached to the back of the existing house. We removed an existing garage/storage room structure to make room for the ADU. The ADU entrance is connected to the main house by an elevated wood walk way which makes it a convenient extra space for the homeowner’s use. They elected to go solar and the solar panels will be installed on top of the new ADU roof.
The homeowners continued living in the house during construction. This always makes the construction process a bit more complicated but these homeowners were very flexible and adaptable as they have previously lived through 2 construction projects. We set up an outdoor kitchen (with all appliances) and staged the work to finish the main house kitchen asap to minimize the disruption. The positive aspect of having a homeowner on site is the speedy response on design questions and the feeling of comradery through out the process.

This house has had multiple rounds of remodeling. This final phase finally addressed the main living areas which were dark and tight. We opened up the center of the house and swapped the positions of the living room and the dining room.
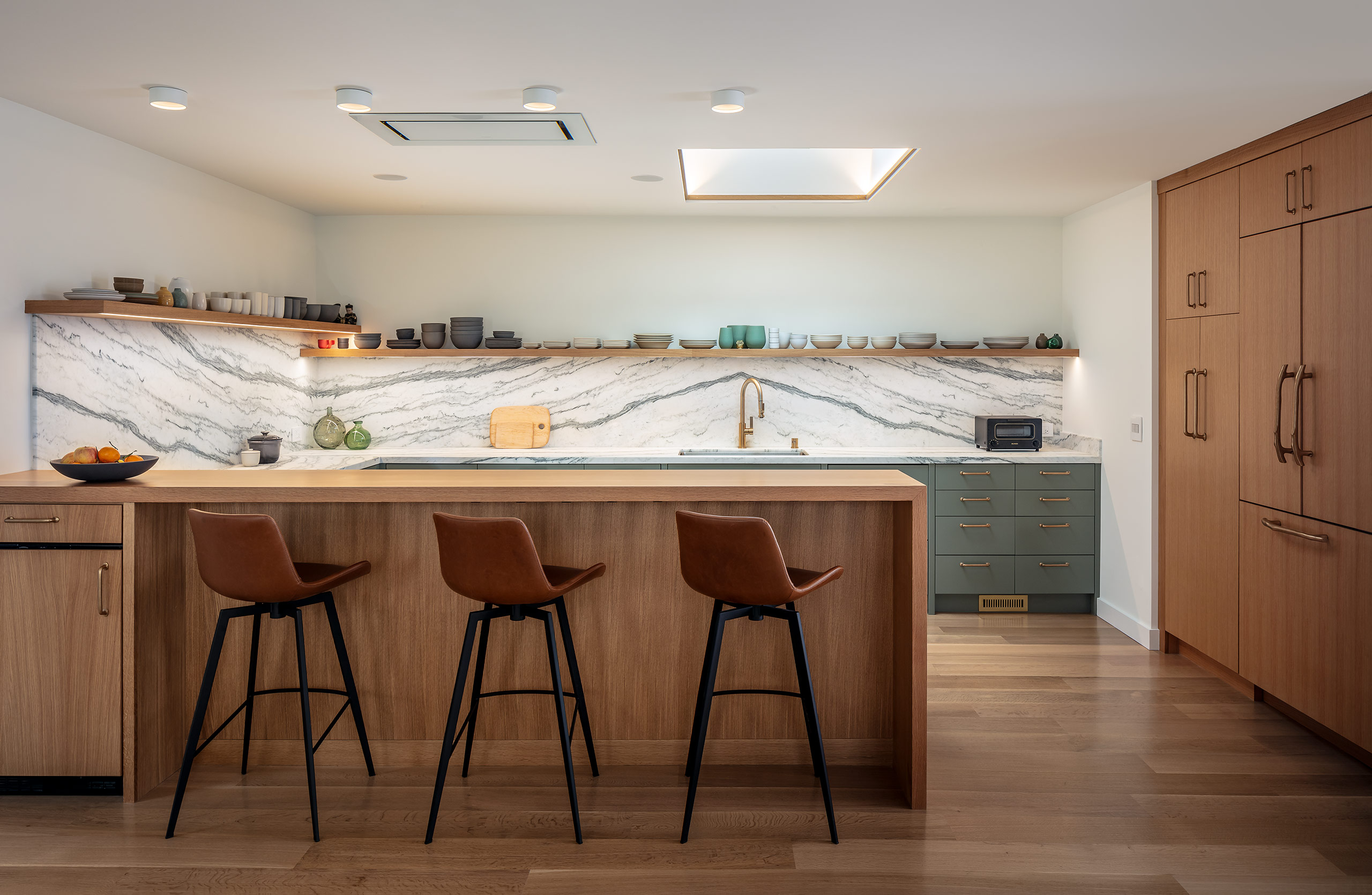
There was a lack of natural light and no space to gather. The intention was to open up the space with natural wood and colors that would evoke calm. We removed a wall and 2 windows that didn’t bring in much light to create this open feel. Also for the kitchen the upper cabinets were removed and replaced with open shelving to display the homeowners Heath ceramics collection. The appliances are hidden from view; the marble backsplash with dramatic veining is the focal point; and the surround sound is accessible in the kitchen area so you can be cooking and still be part of the entertainment.
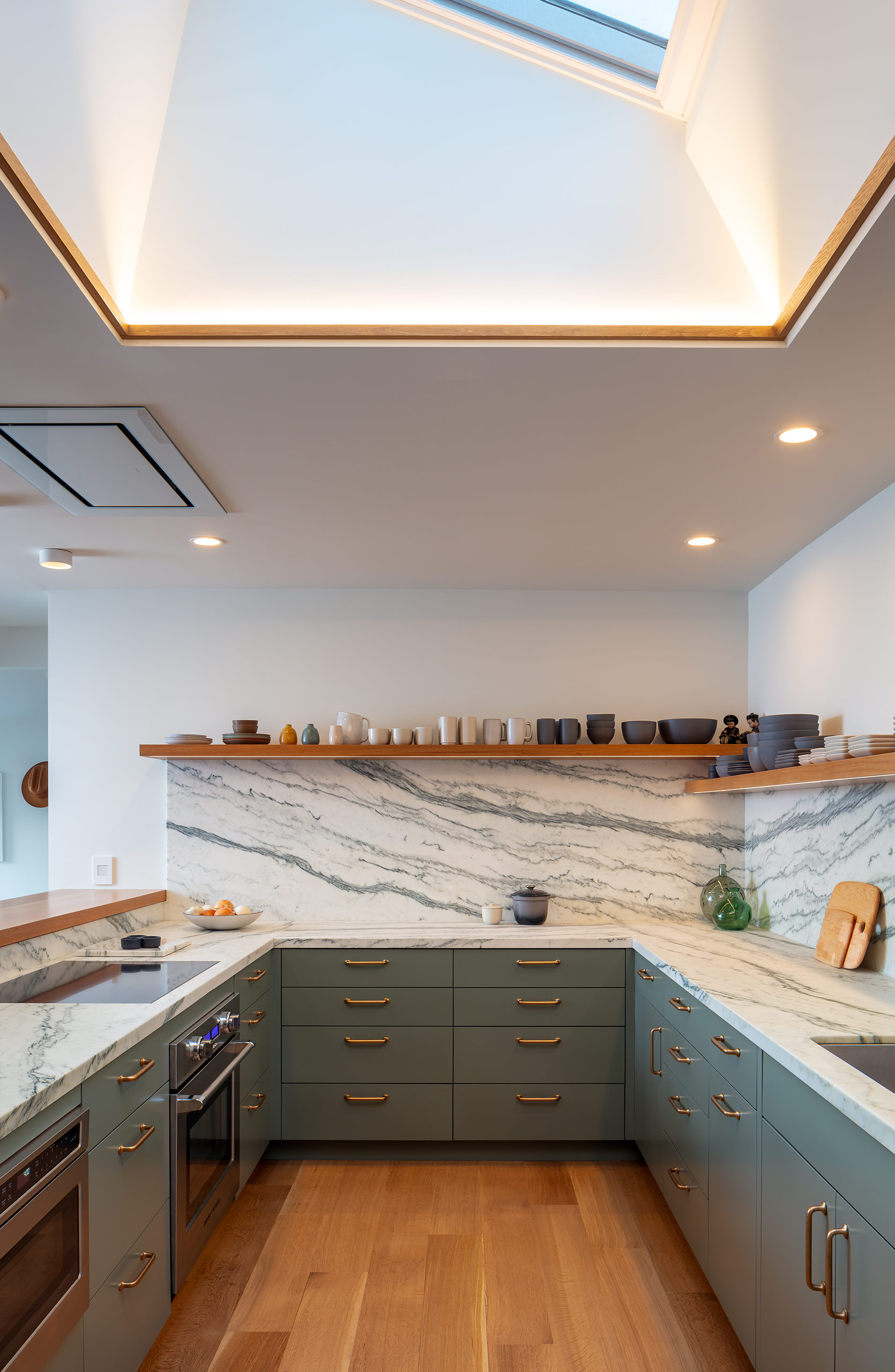
The addition of a skylight and an extensive lighting plan involving cans and led tape helped replace the loss of the old kitchen’s windows natural light. And by opening up a dividing wall to living room the kitchen benefited from the natural light of 2 added windows in that section of the house.
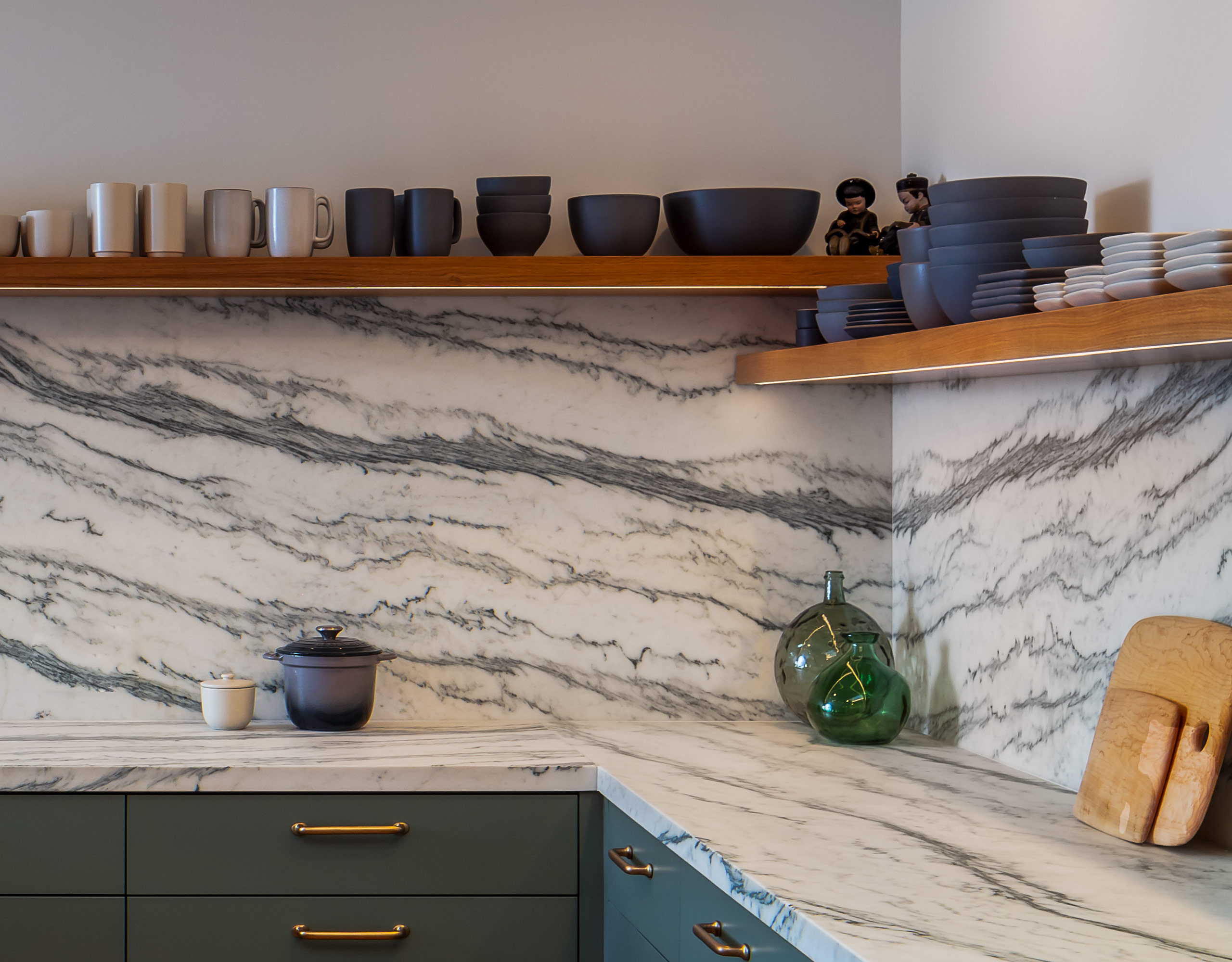
The cabinets are a combination of rift sawn oak and painted, the counters are Calacatta Marble. The painted cabinets have clean fronts and are painted “Retreat” which is described as tranquil green sage for the soul!
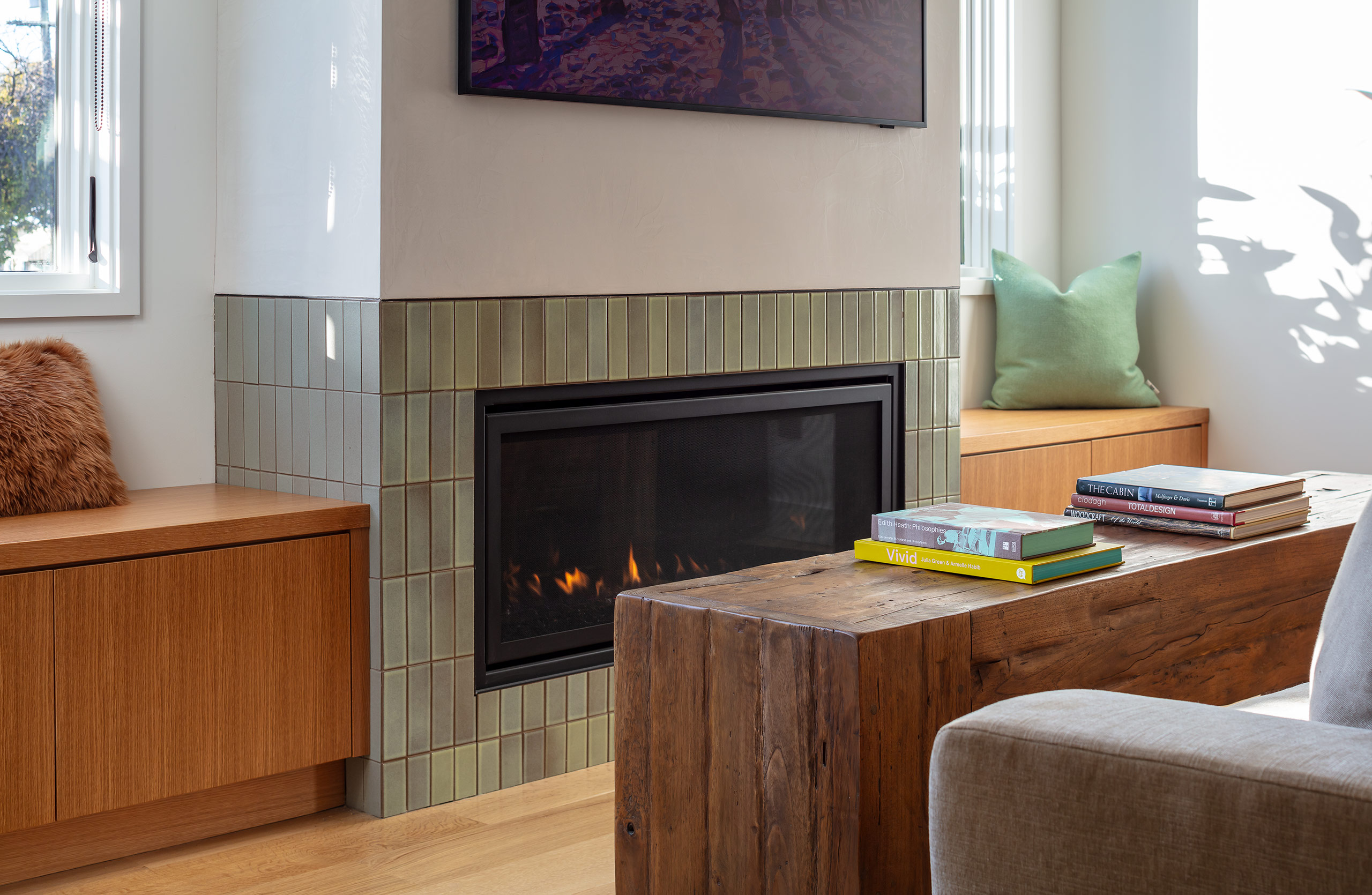
The new living room and kitchen are tied together by matching cabinet finishes. We replaced an existing wood burning fireplace with a gas insert and added the Heath Ceramics tile (Lemon Ice and Fog) which plays off the color of the kitchen’s painted cabinetry color. The newly opened space is great for entertaining.
