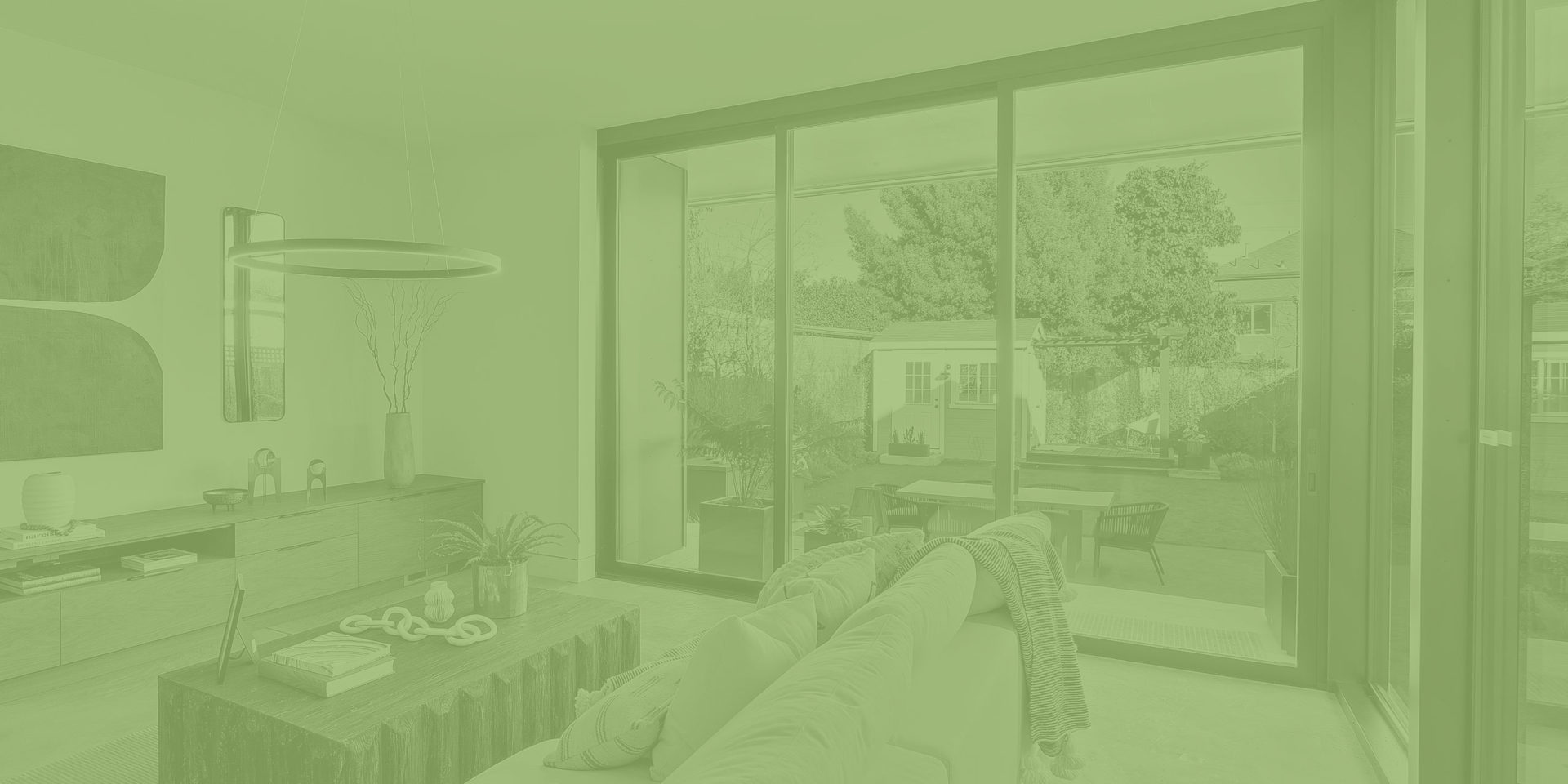Cunningham
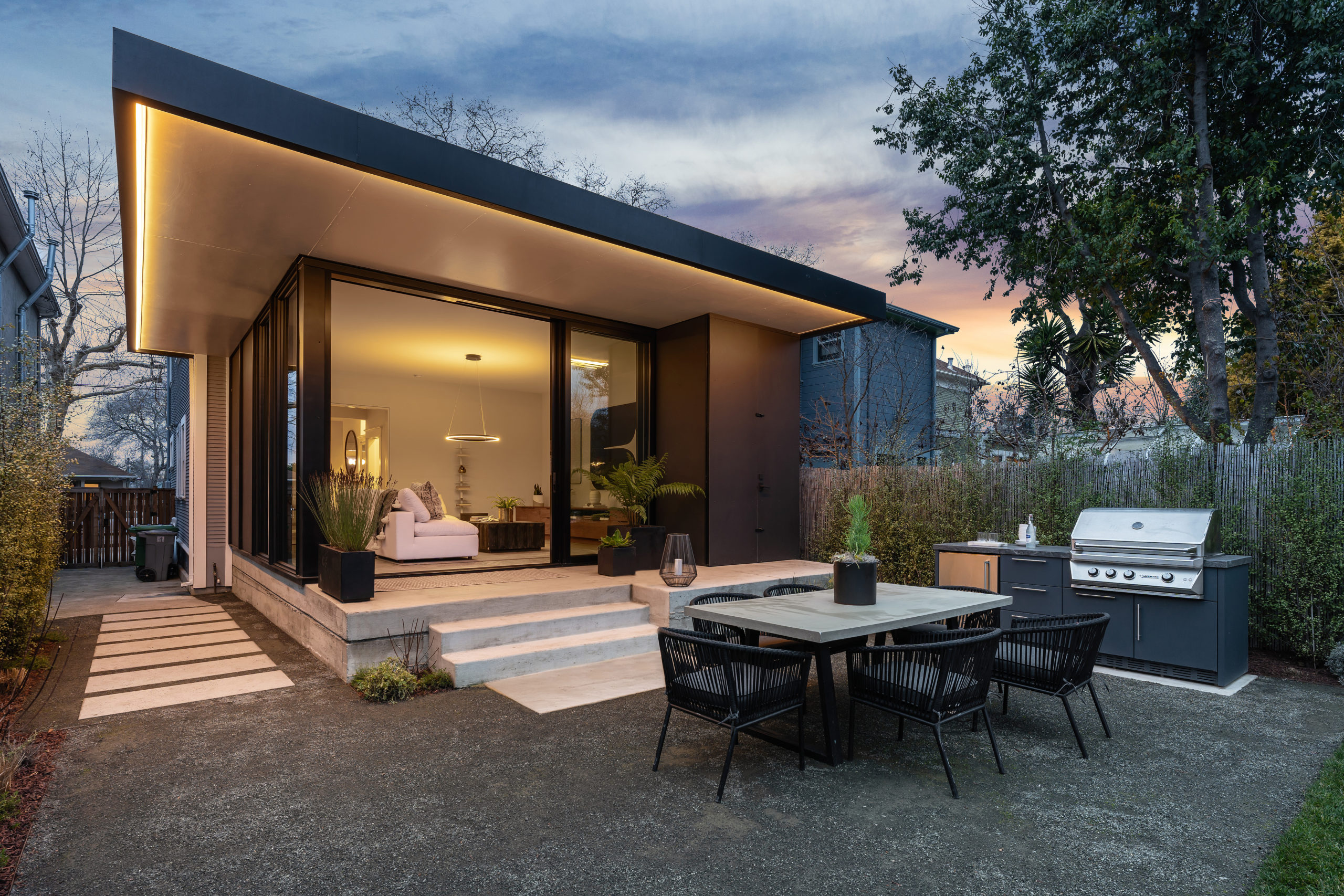
Berkeley, California | 2019
The homeowner asked us to build an addition to the back of their house. They had a vision for a clean, modern great room with high ceilings and a wall that opened out into the yard. They wanted a place for entertaining that would also be perfect for kids to play in.
Architect: HanoMoco Design—Dan Hano and Charlotte Moco
Photography: Muffy Kibbey
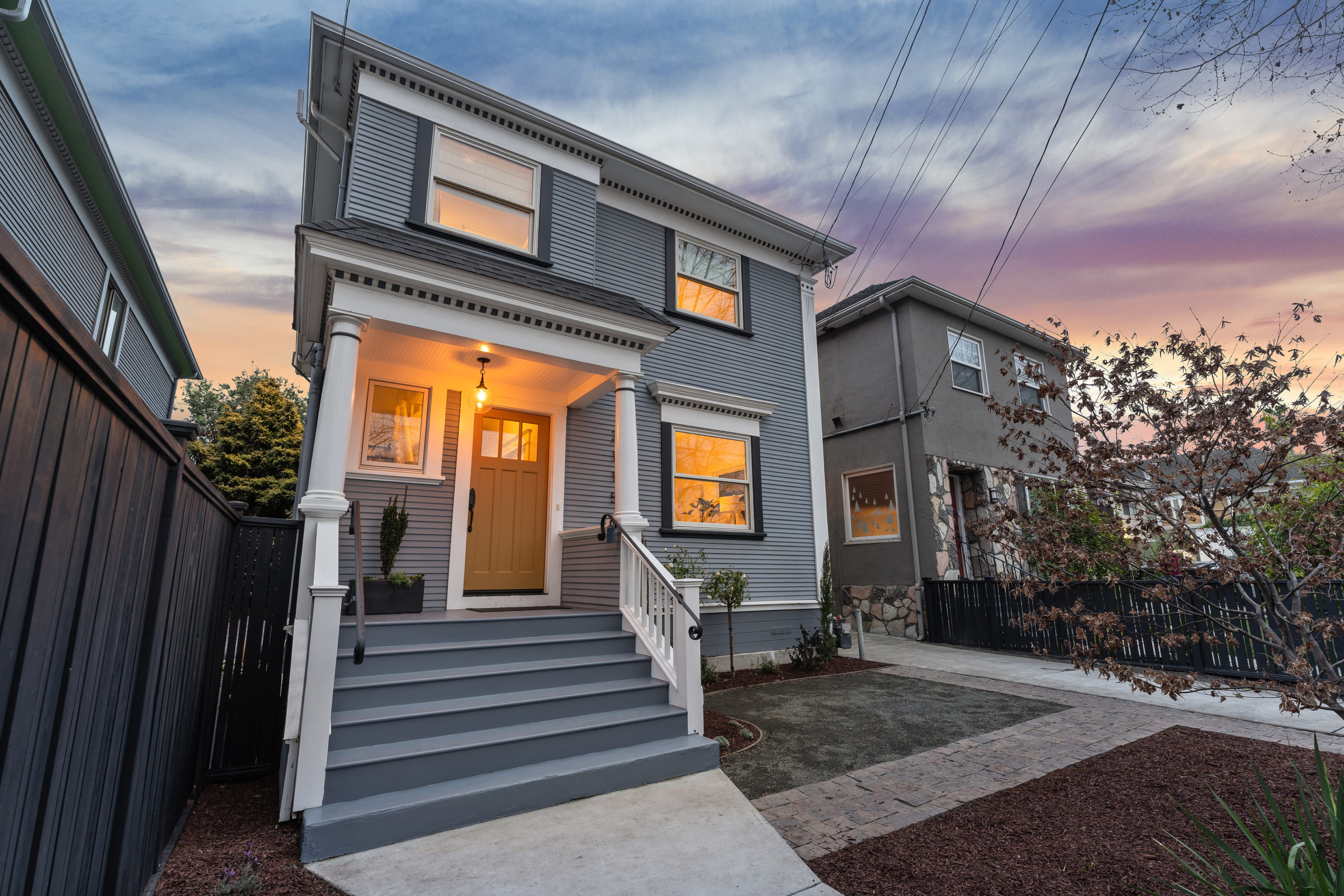
The home was an old Victorian that had previously been remodeled. We added a 500-ft² addition on the back of the house.
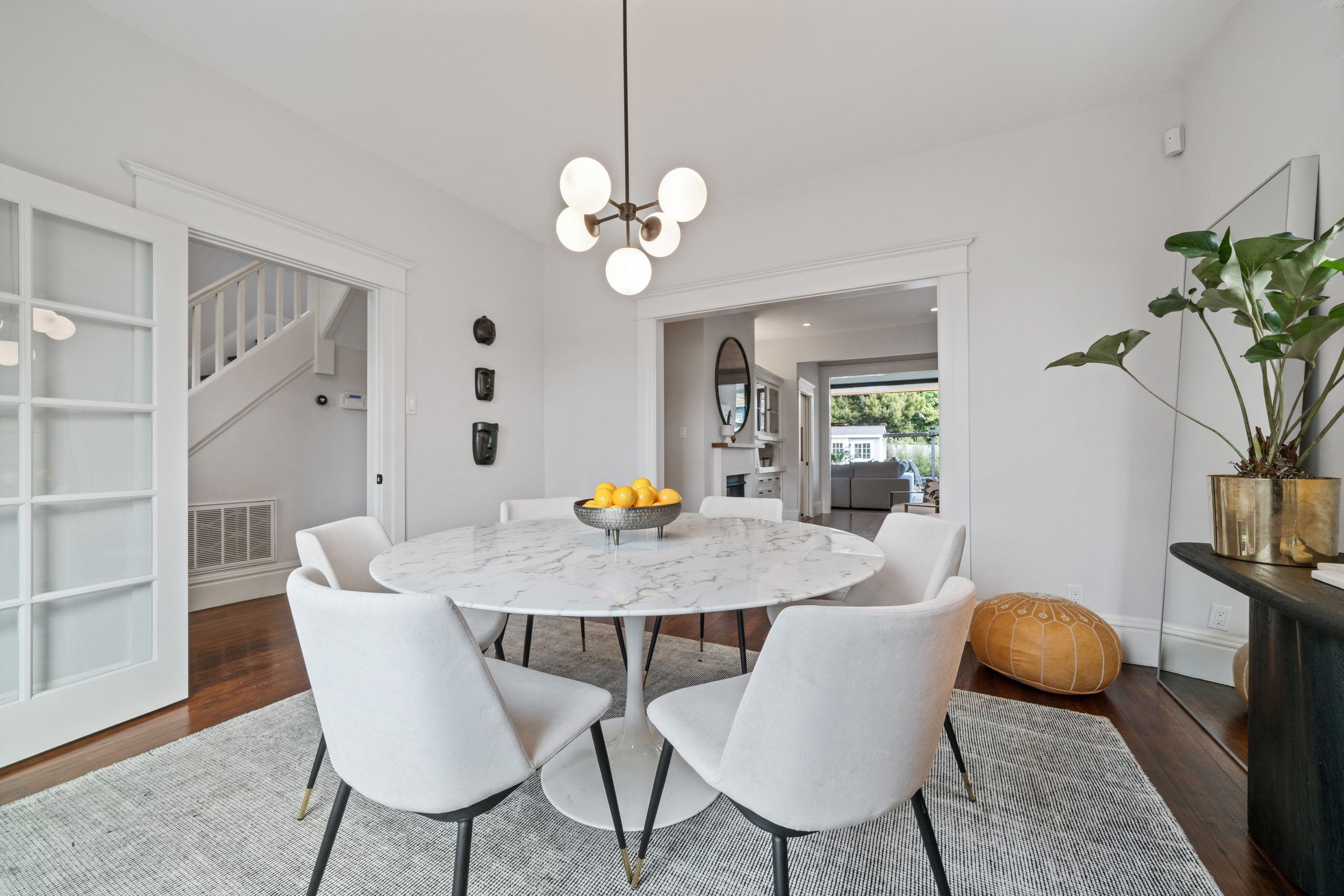
From the dining room, you can see all the way through the house out into the back yard.
“When we started on this project, the back yard was small and dark. There was a large tree overshadowing everything, and a two-story deck that covered the back of the house. We removed the deck and the tree to create this room, which really opened up the space and made it feel light and bright.”
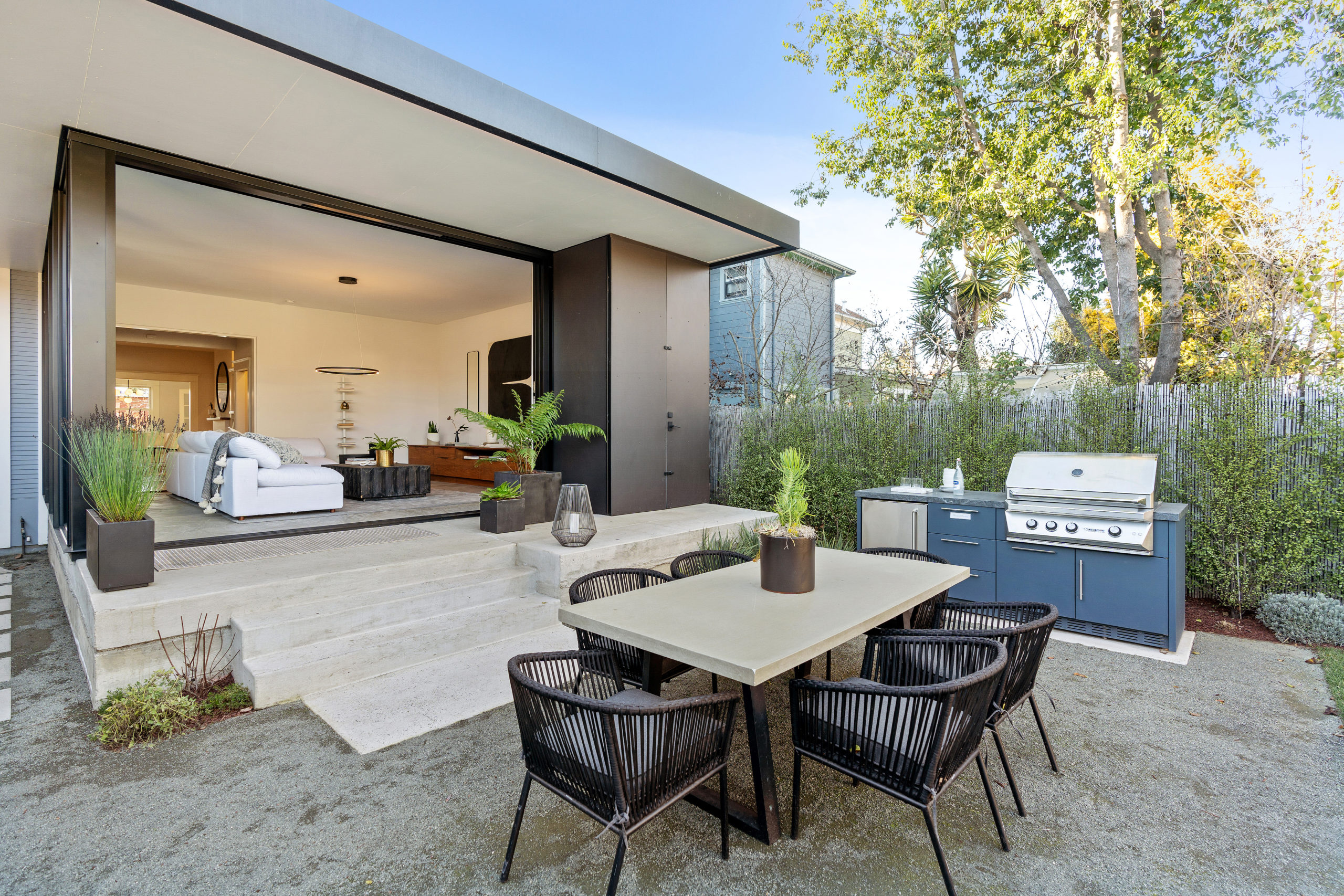
Carlen & Co’s favorite part of the project: The doors that open to the outside, making the inside and outside feel like one unified space.
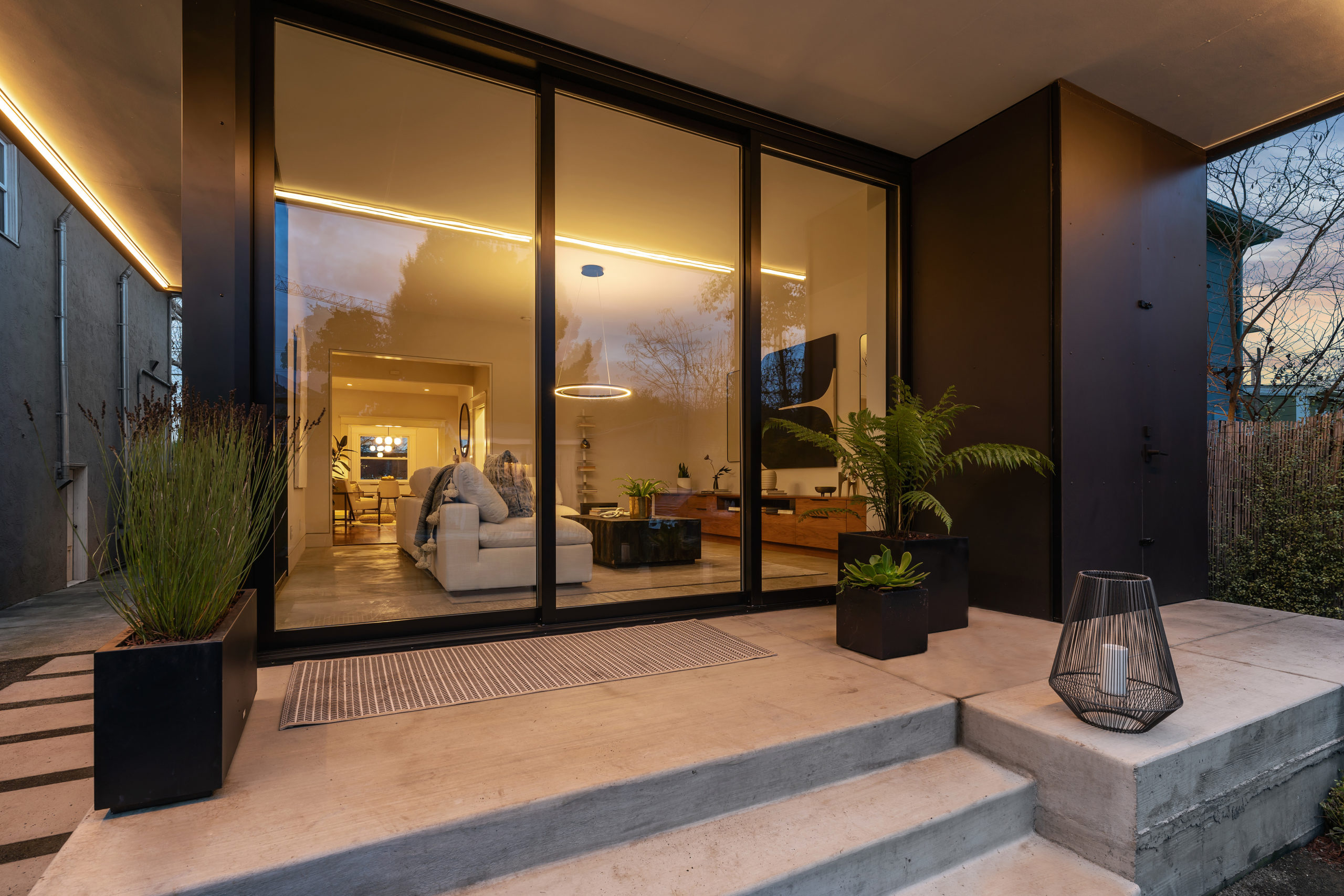
HanaMoco, the project architect, designed a lighting system that did not pull focus from the open feel of the room.
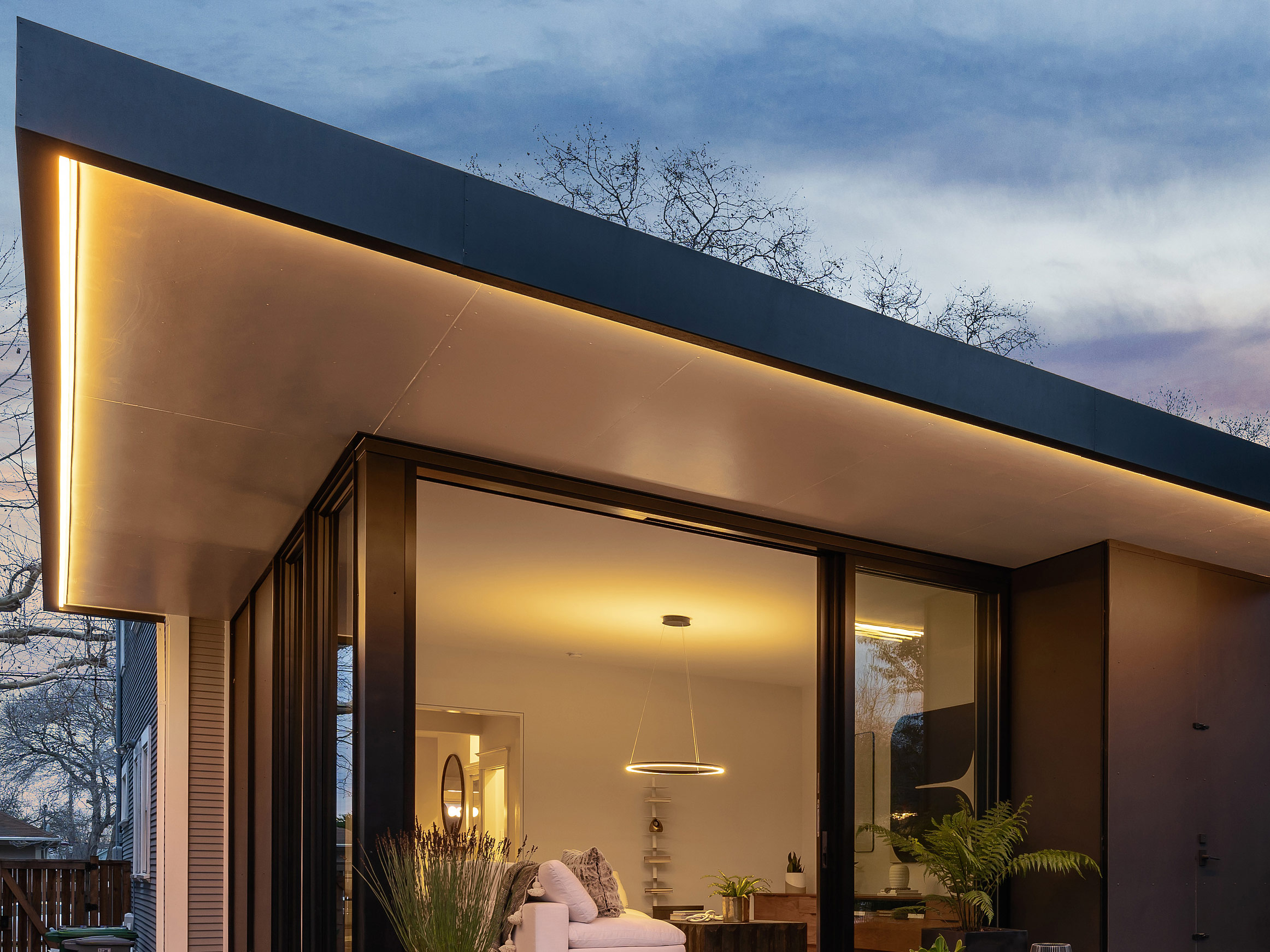
The lighting adds a soft, natural glow to the environment after dark.
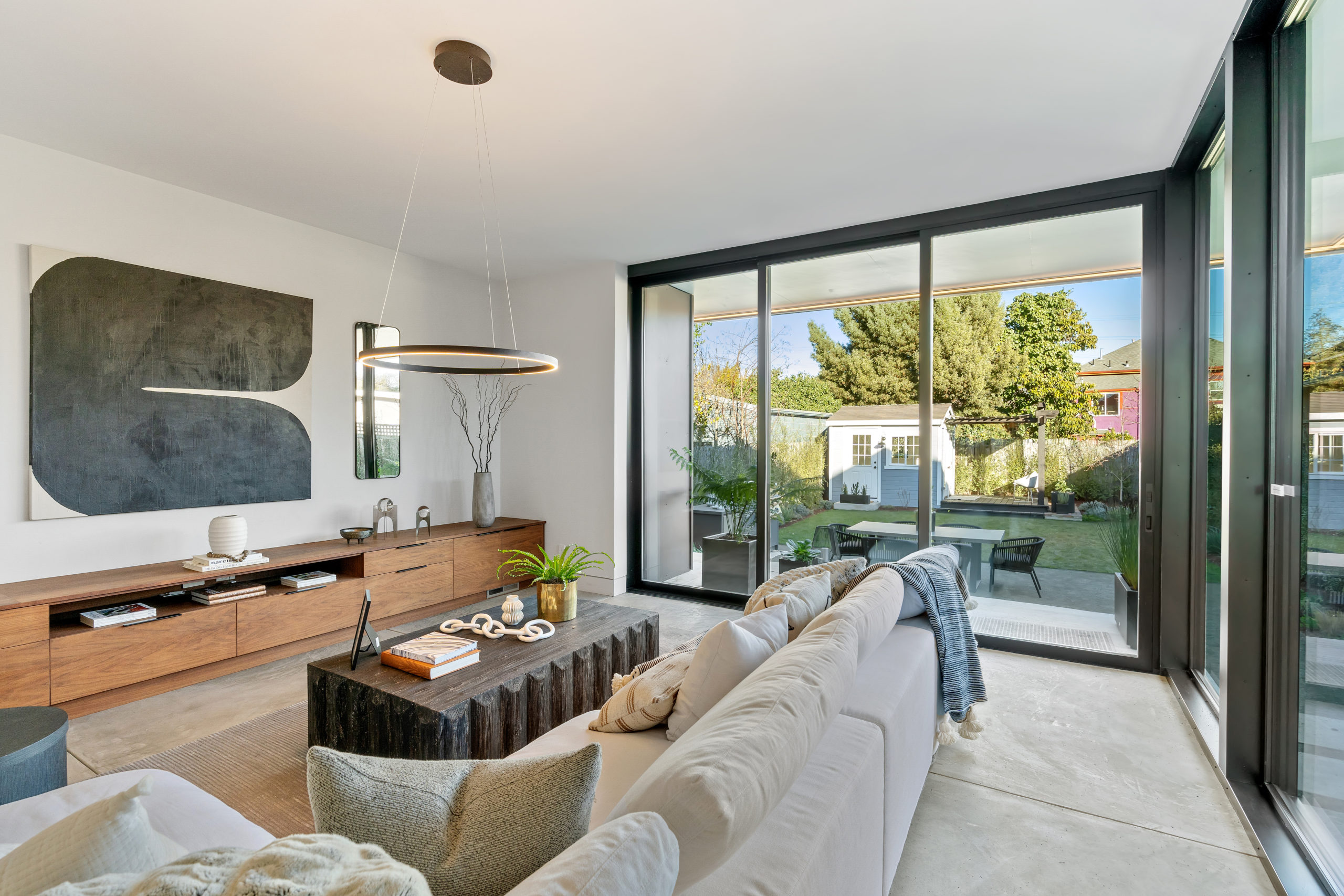
Biggest challenge of the project: Installing three 12’ x 8’ doors that stack into a wall, enabling the entire back wall to open to the outside.
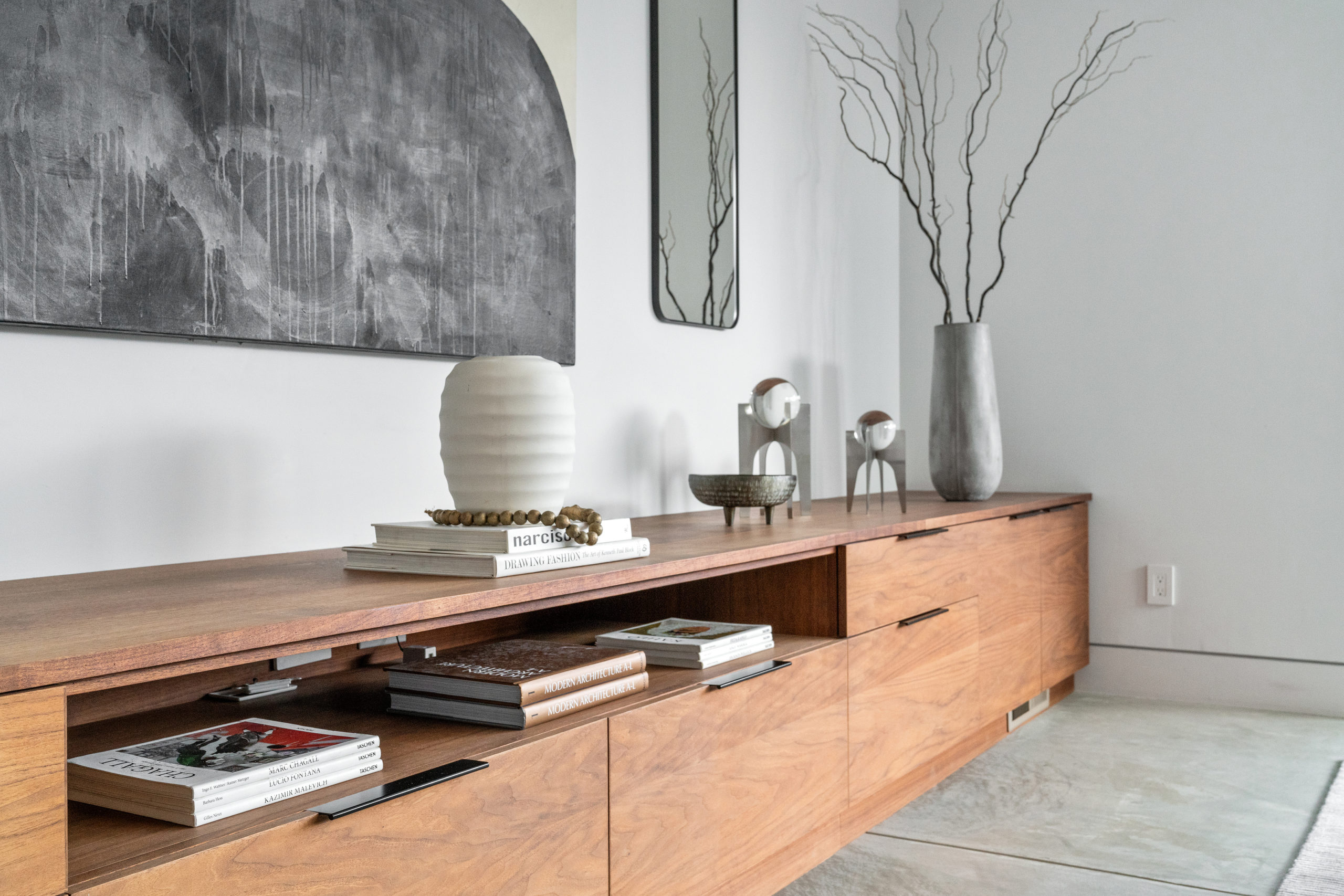
The entire addition has a clean, modern design ethic.
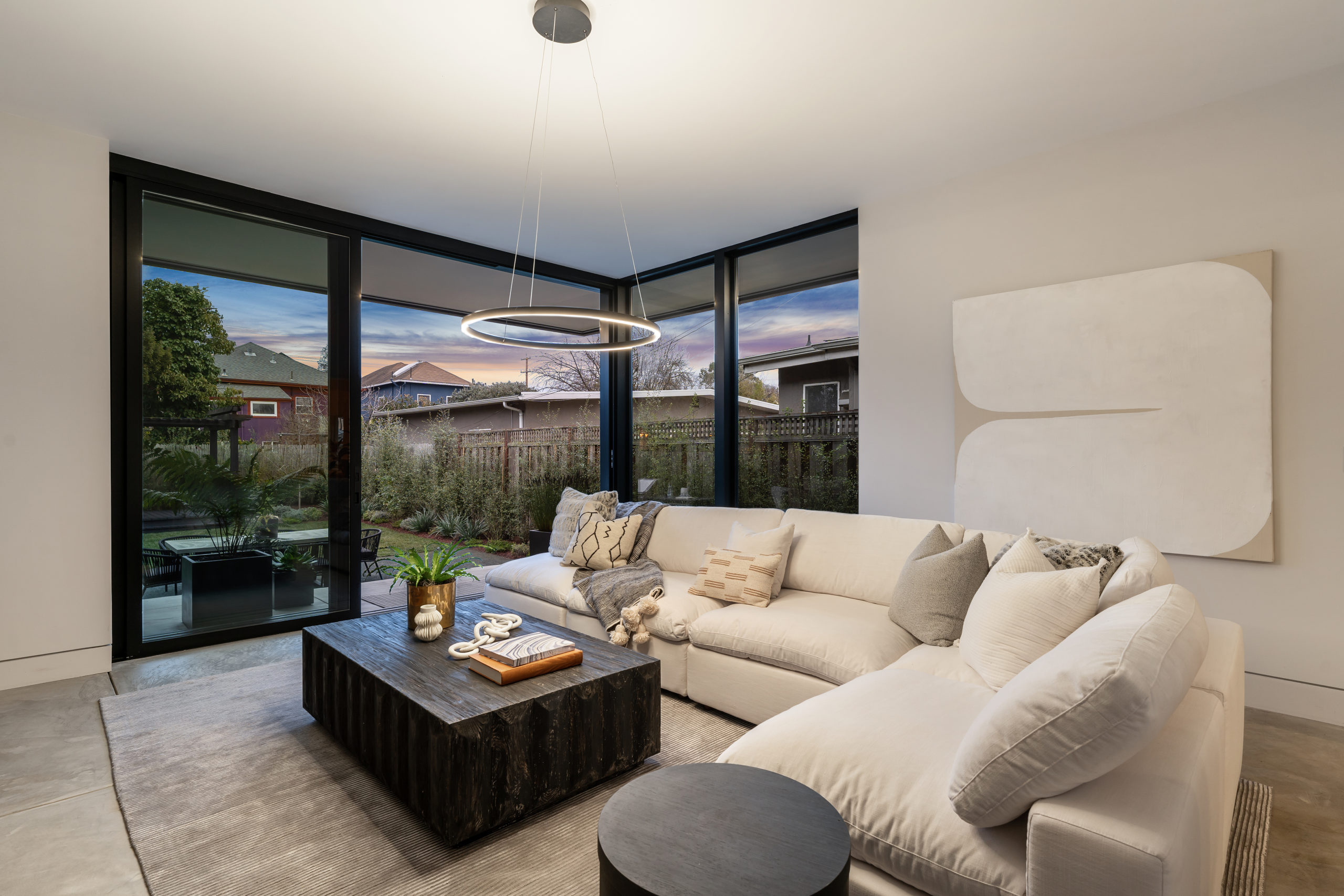
Even after dark, the room has an open and bright aesthetic: the ultimate indoor/outdoor feeling.
