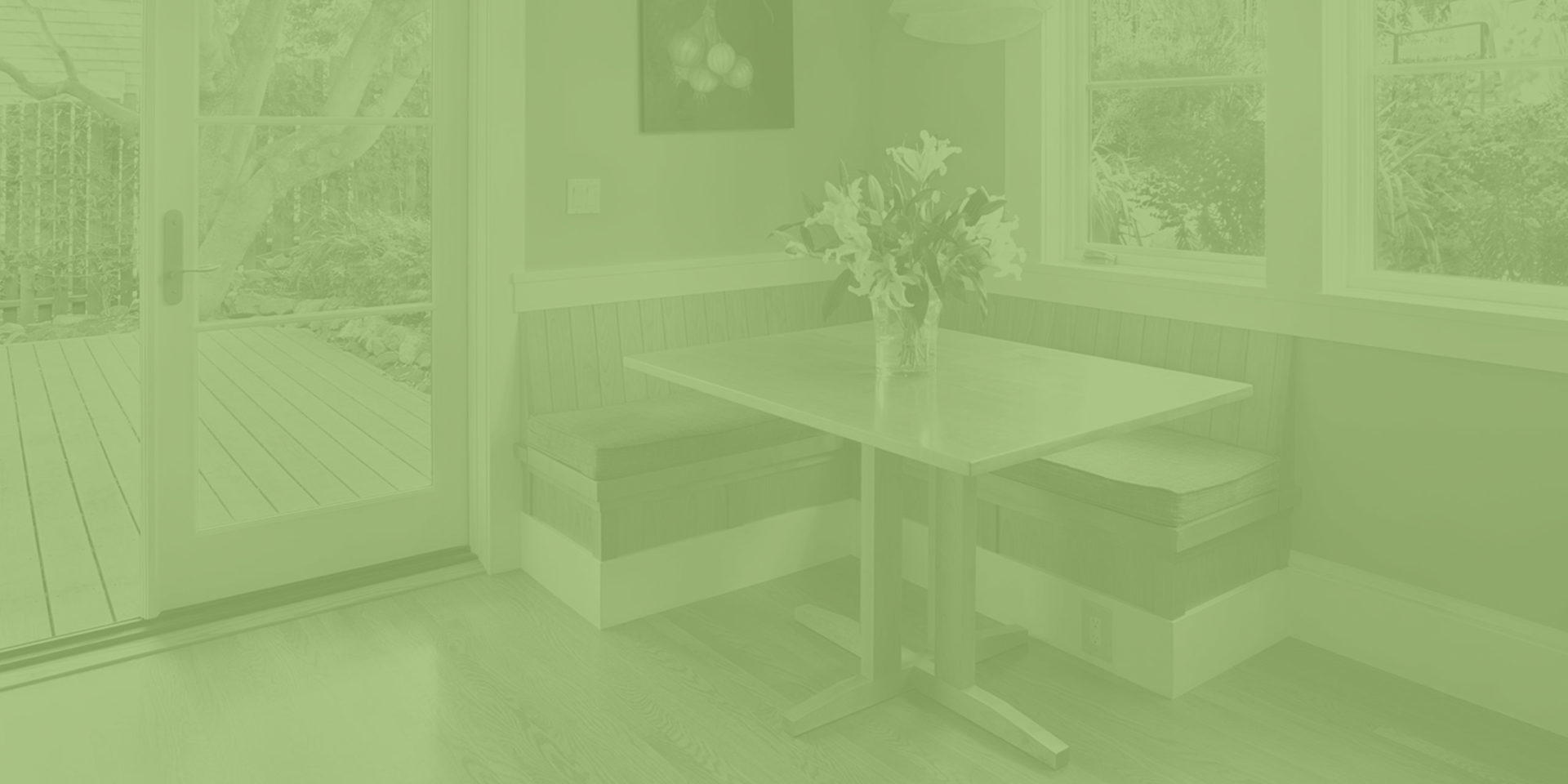Smallson
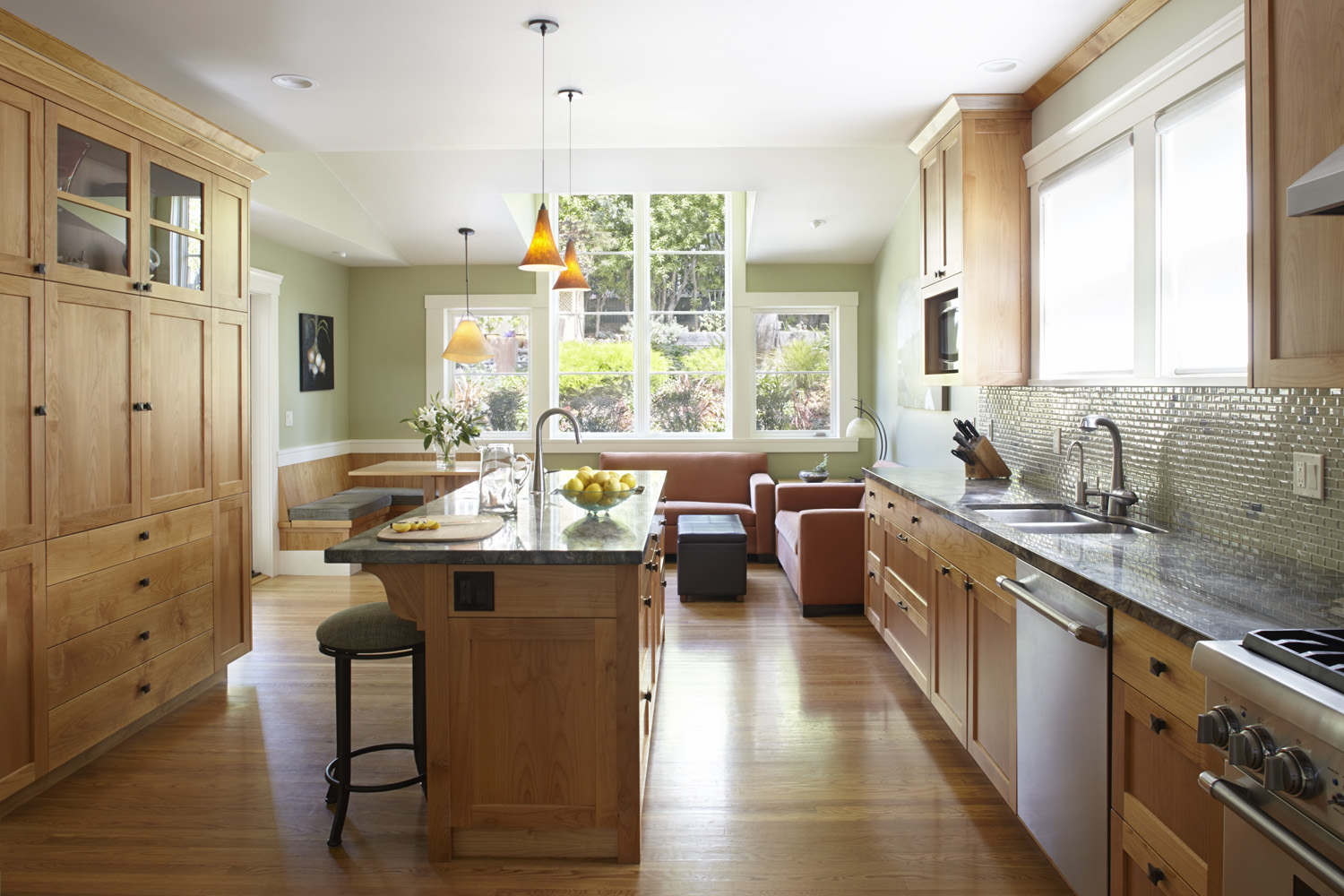
Berkeley, California | 2015
This classic big Berkeley house was built in the 1900s, and the original kitchen was quite antiquated and small. The homeowners wanted to connect the back yard and the kitchen and modernize everything. We added a bump out to create a sit-in breakfast nook in the kitchen, nestled by huge windows that opened out to a nice deck. We also converted a closet/pantry area to add a compact full bath, giving the three-bedroom house a proper guest bath on the main floor.
Architect: Gary Earl Parsons
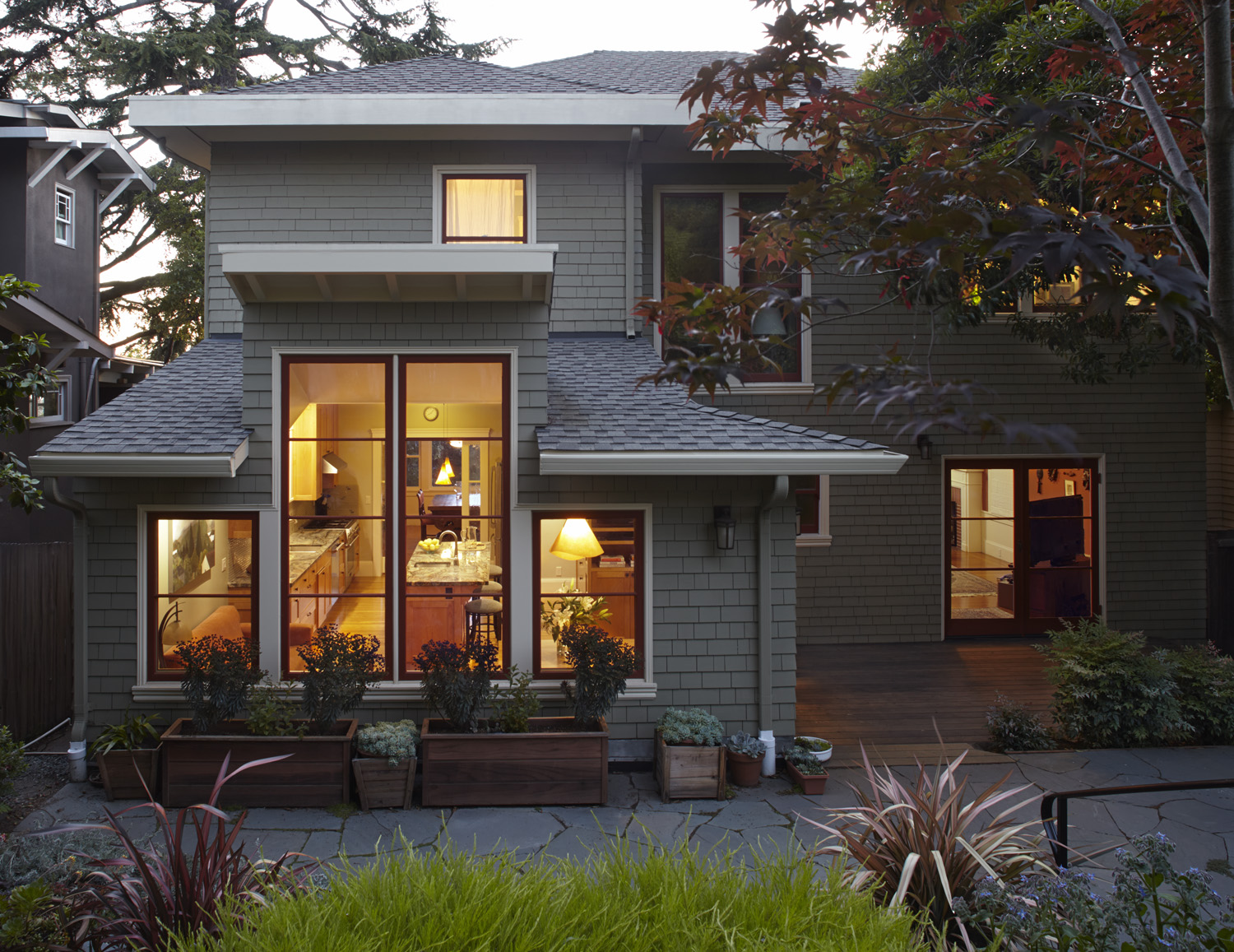
The back yard slopes upward, so architect Gary Parsons designed a reverse pitch roof opening with tall windows so the homeowners could have a full view of their yard.
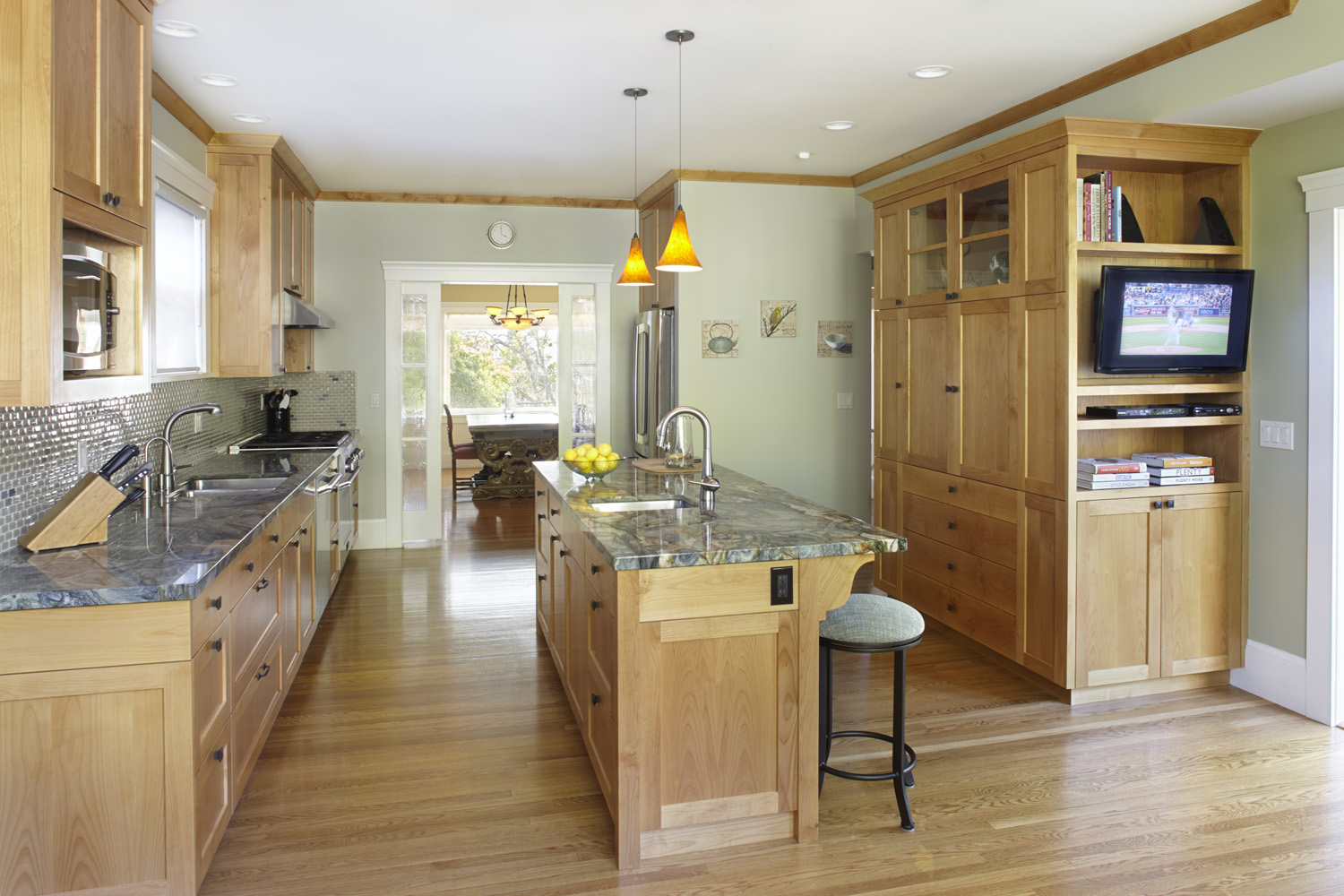
The existing kitchen was rather dark and was not very functional by modern standards. We opened it up to the house by installing double pocket doors to the dining room for a view of the bay window beyond. We added a bump out and eating area with tall windows to brighten the space.
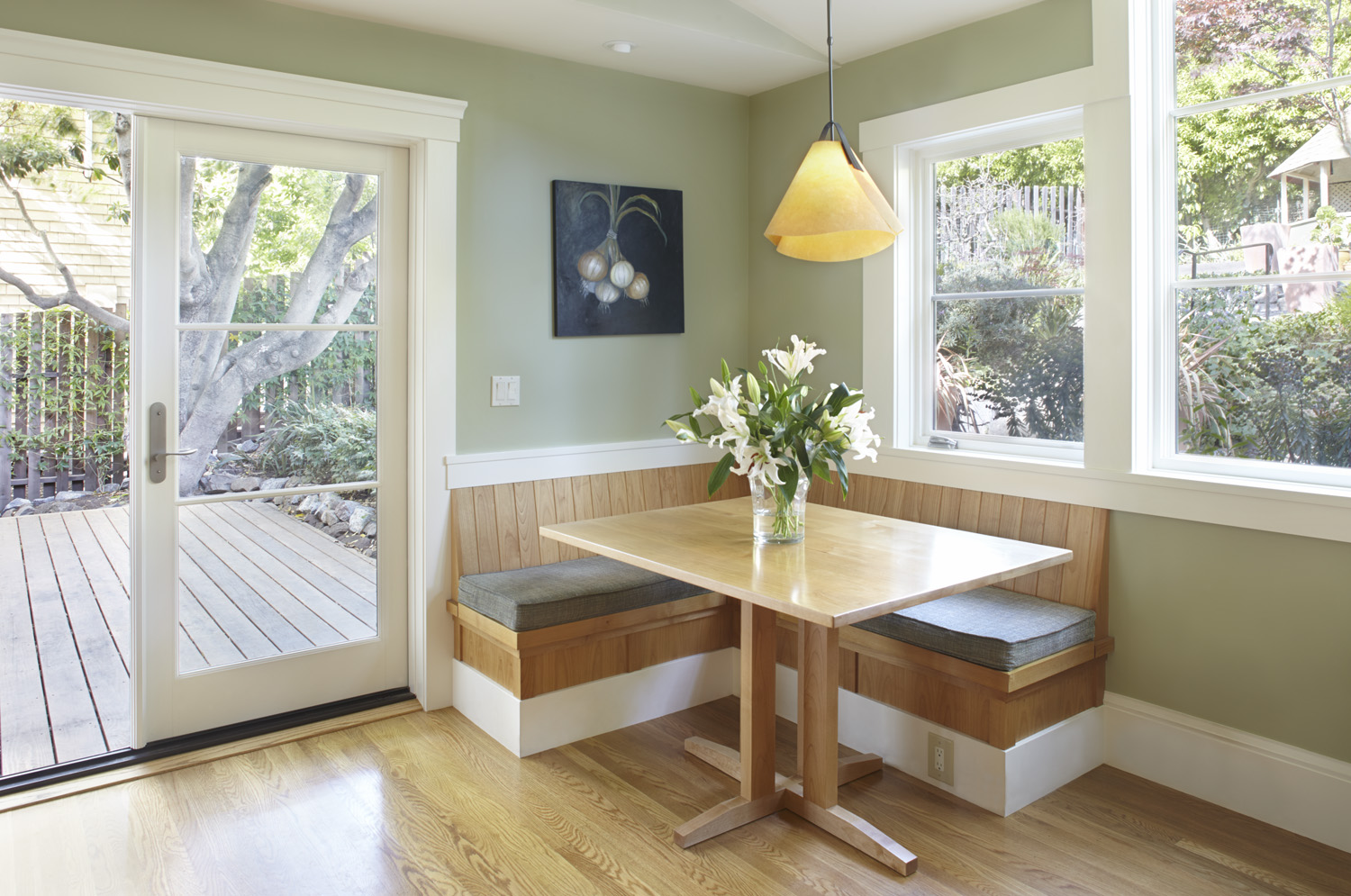
We added a deck and French doors so the kitchen now flows out into the beautifully landscaped yard. The breakfast nook built-in is custom—we made the table so it would fit perfectly in that space. We also kept all the door and window casing details correct to the early 20th century era of the house so they match the rest of the doors and windows throughout.
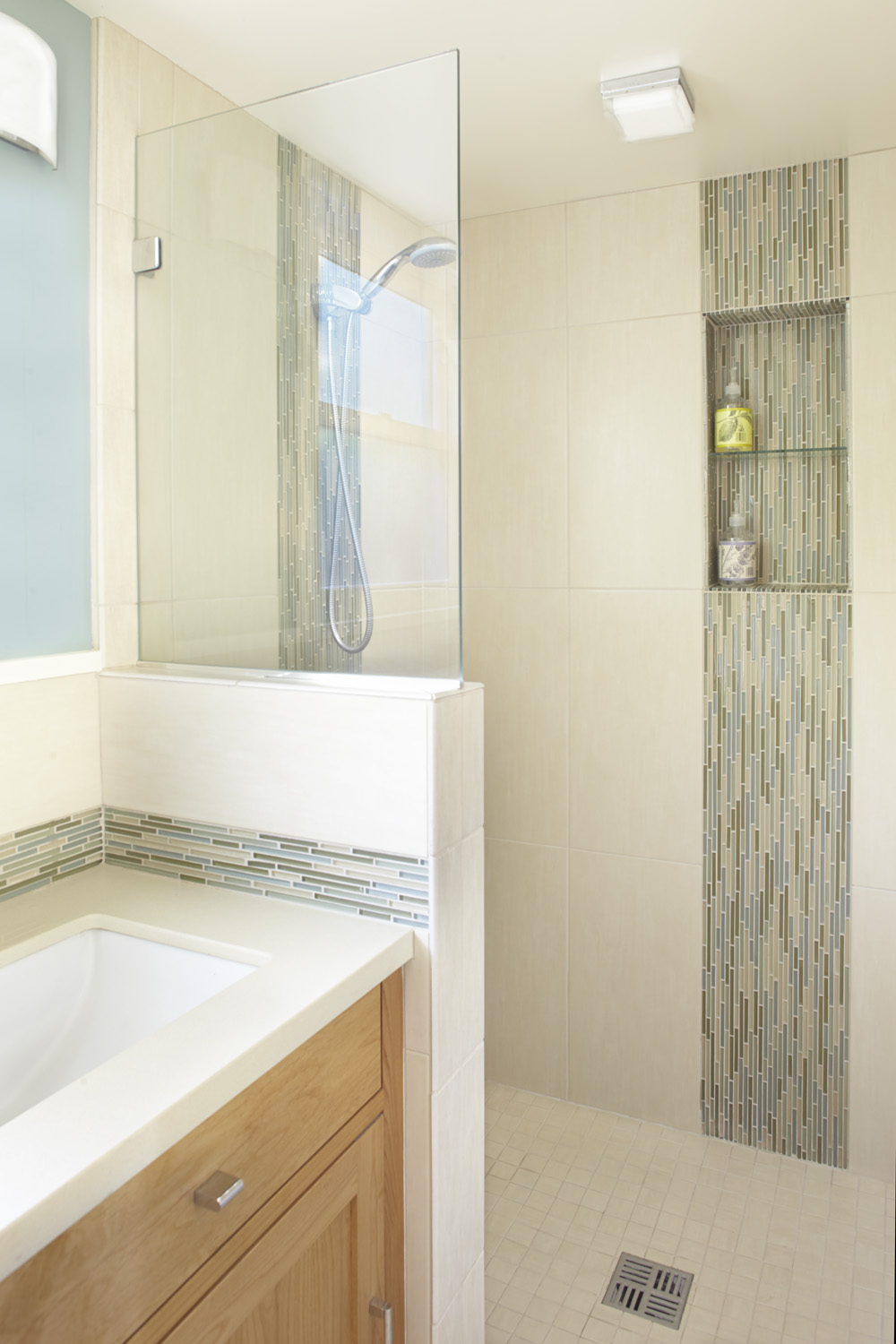
The space restrictions for this full bath were tight, as it used to be a closet. The cabinets in the kitchen match the bathroom vanity—they are all made of alder wood and finished with a clear coat varnish. They were designed by the same cabinetmaker and create a unifying theme between the two rooms.
“These photos depict Phase 1 of a two-part project. In the most recent phase, completed in 2020, we added a four-story elevator, a lower level unit and handicap-accessible master bath; all of which were designed to accommodate the homeowner’s accelerated Multiple Sclerosis condition.
The proudest part of this job for me was retaining these clients through multiple stages of work over five years. I also love the way everything looked in the end. This project really changed the homeowners’ relationship to their house—now they spend most of their time in their beautiful kitchen.”
