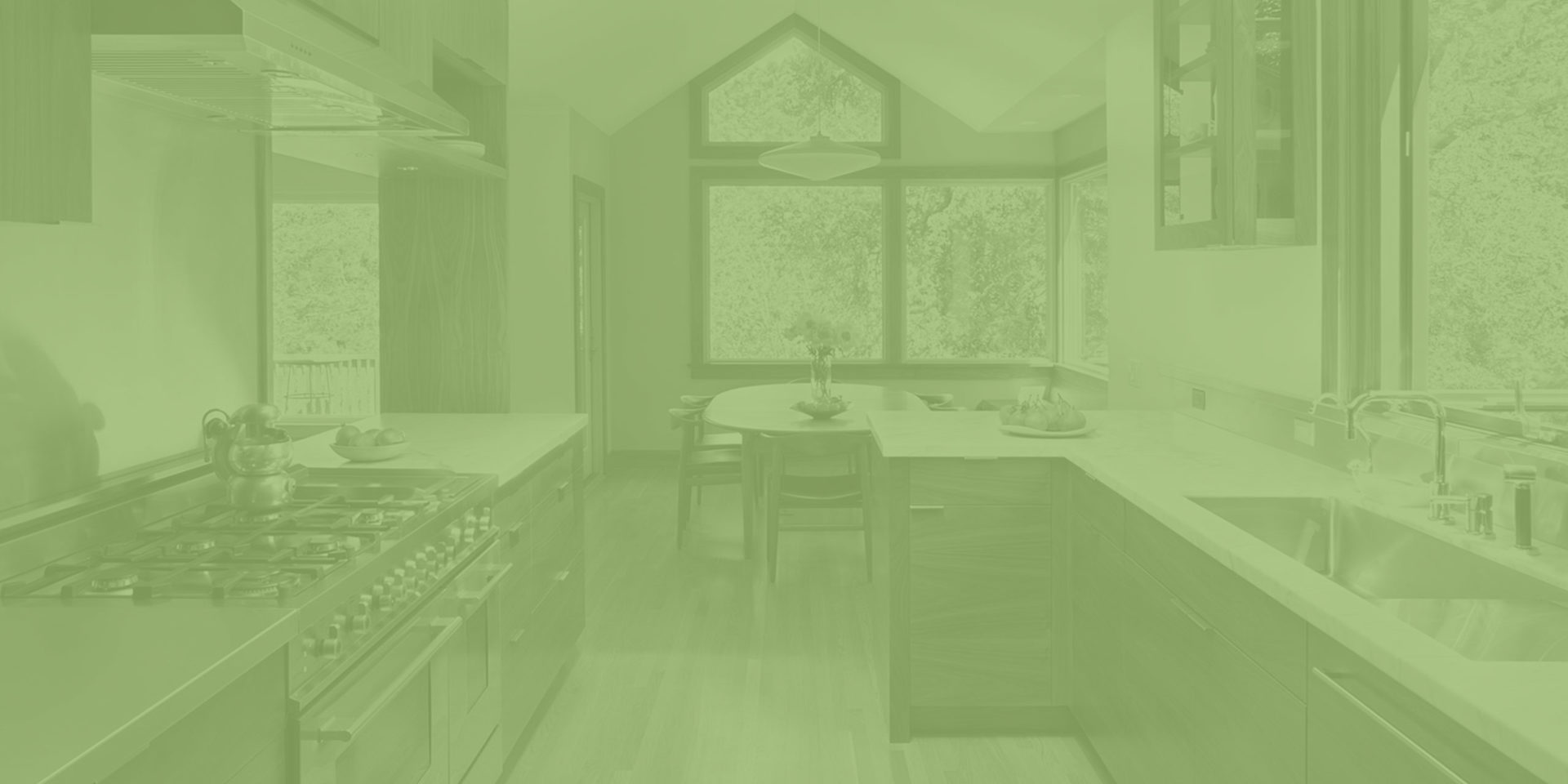Russell
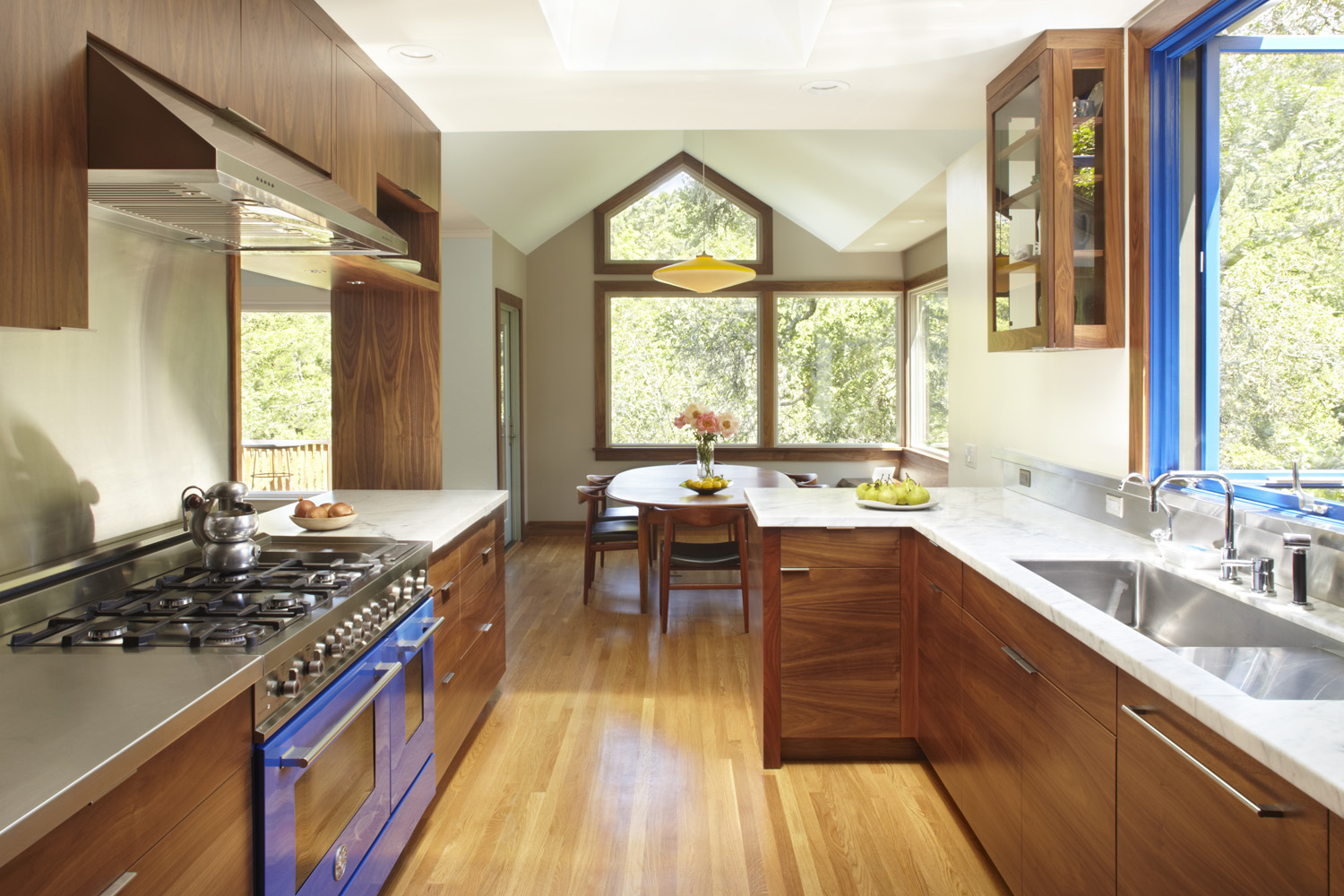
Berkeley, California | 2014
These homeowners are extremely dynamic people, well traveled and full of stories. They wanted a home that more closely matched their personalities. Originally, the house had a simple sheet-rocked interior with dated details, and lacked any truly interesting architectural touches. This project brought a real sense of design and style to the home.
As with every Gary Parsons job, it was designed down to the 1/8”. No mess-ups or “good enoughs” allowed!
Architect: Gary Earl Parsons
Cabinet Maker: Jeff Ward
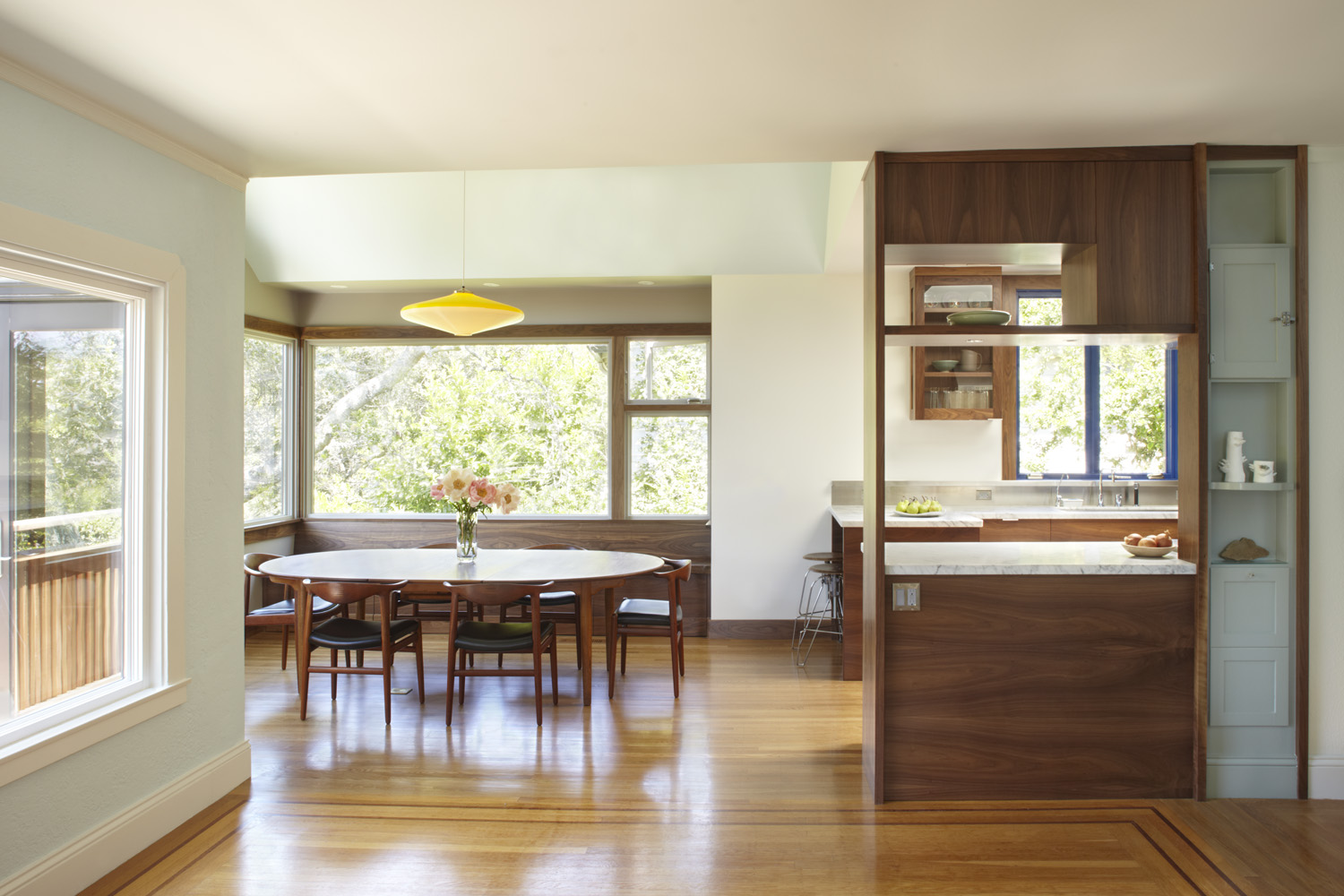
In the process of opening up the dining room to flow right into the living room, we made sure to save the light blue built-in (to the right) because the homeowners wanted to preserve a bit of the history of the home.
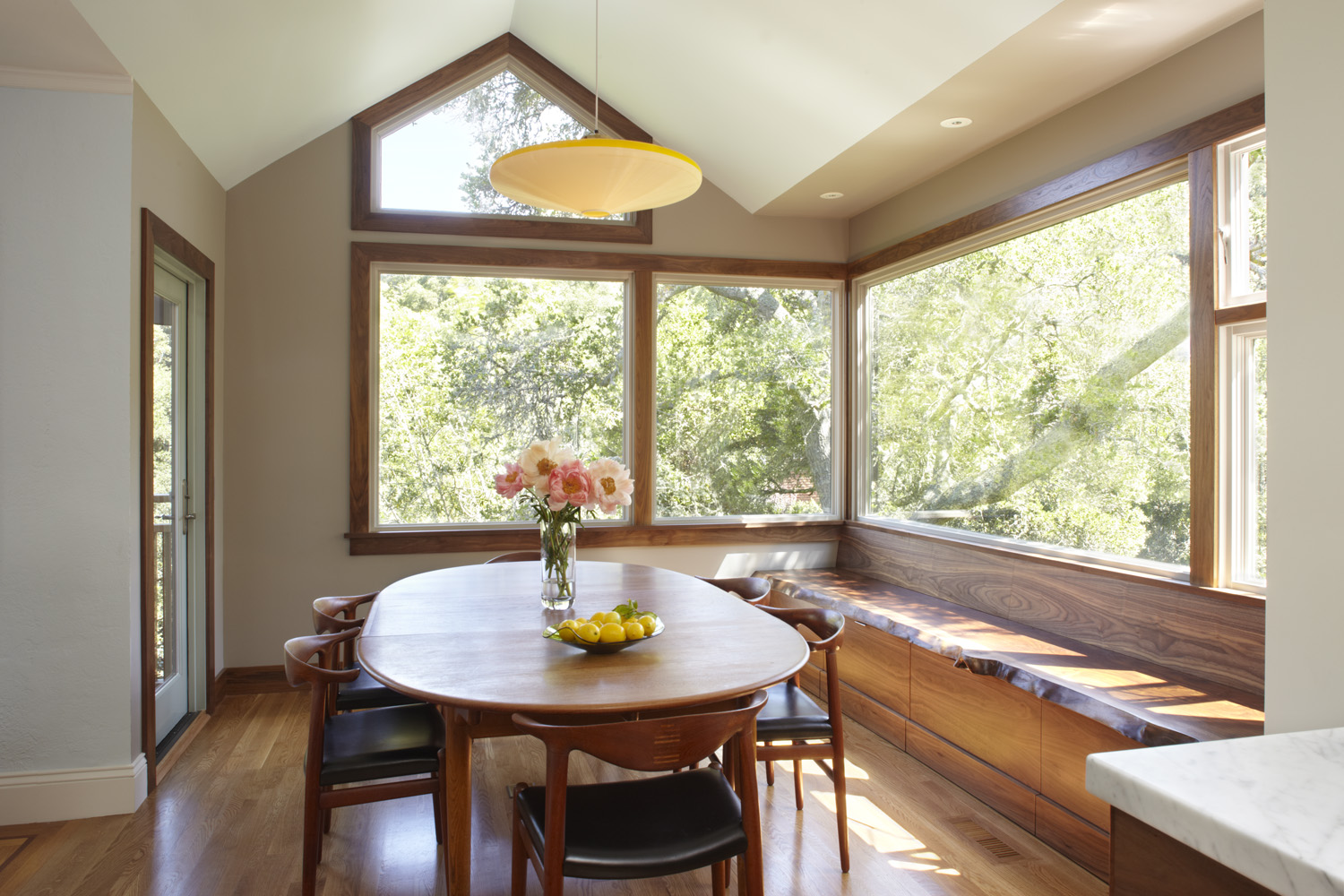
The design intention for the dining room was to open up the view to the creek and beautiful oak trees just outside. We ripped off the roof and reframed it to add this pitched ceiling. The line of the new ceiling was the exact angle of the triangle window at the end of the dining room.
The built-in bench is cantilevered off the side of the house and floats out among the trees. It has pull out drawers below the seat, which is a gorgeous live edge oak plank, hand picked and sourced from Petaluma, California.
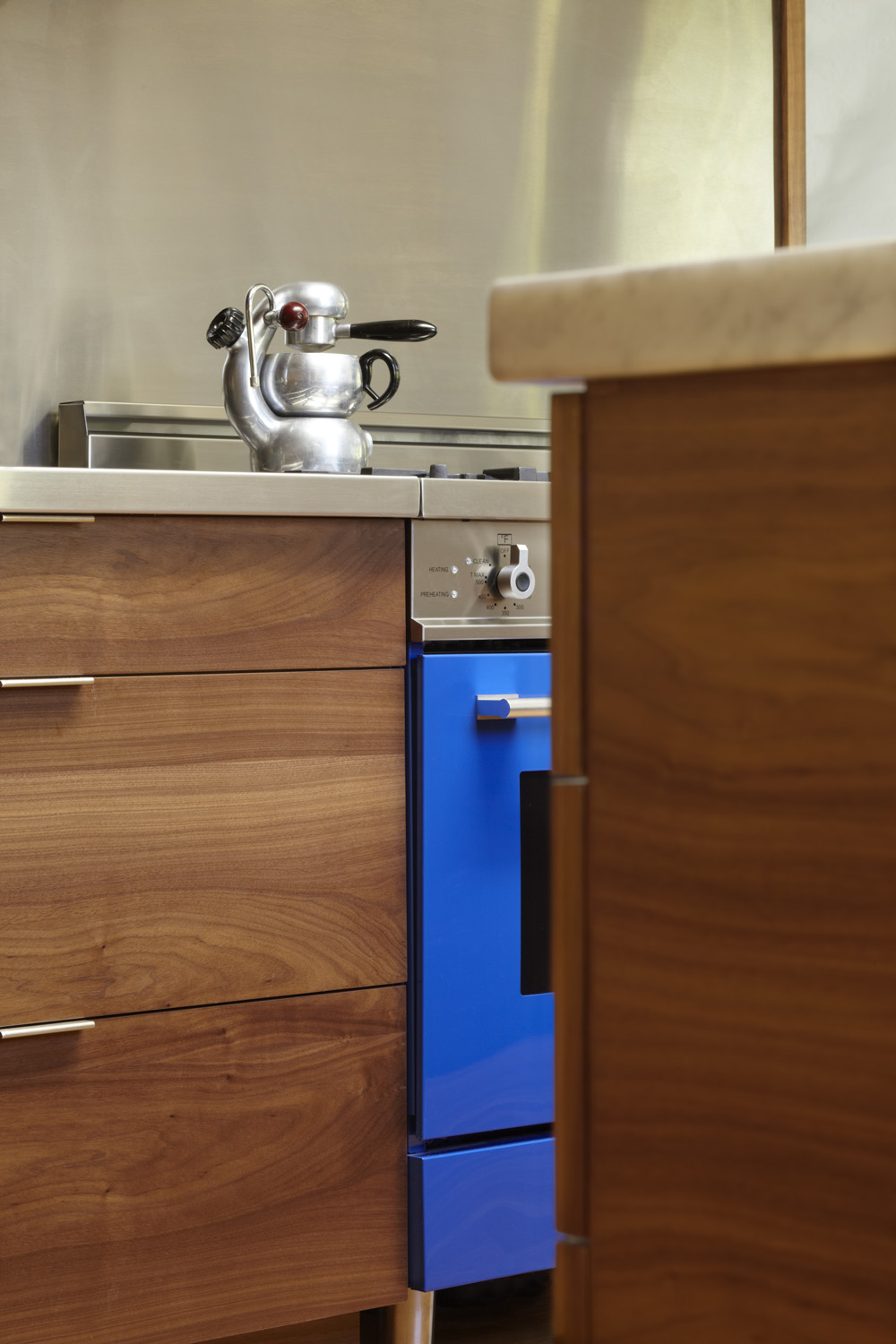
We worked with cabinet-maker Jeff Ward, who really hit it out of the park with these custom cabinets. They all feature book-matched pieces of walnut-veneered plywood, for a clean, uniform look.
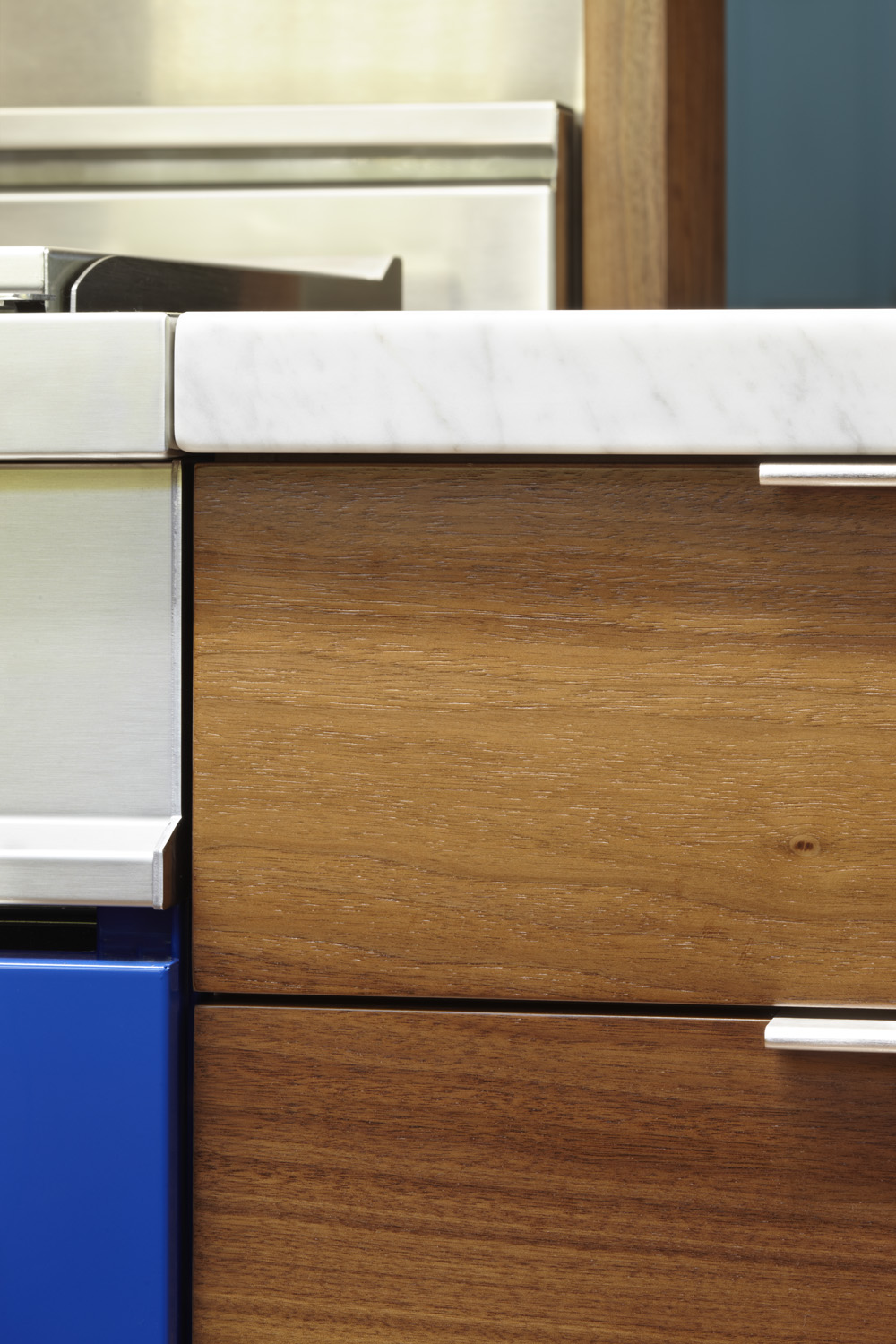
The juxtaposition of steel backsplashes, marble countertops, and dark walnut cabinets works really beautifully together.
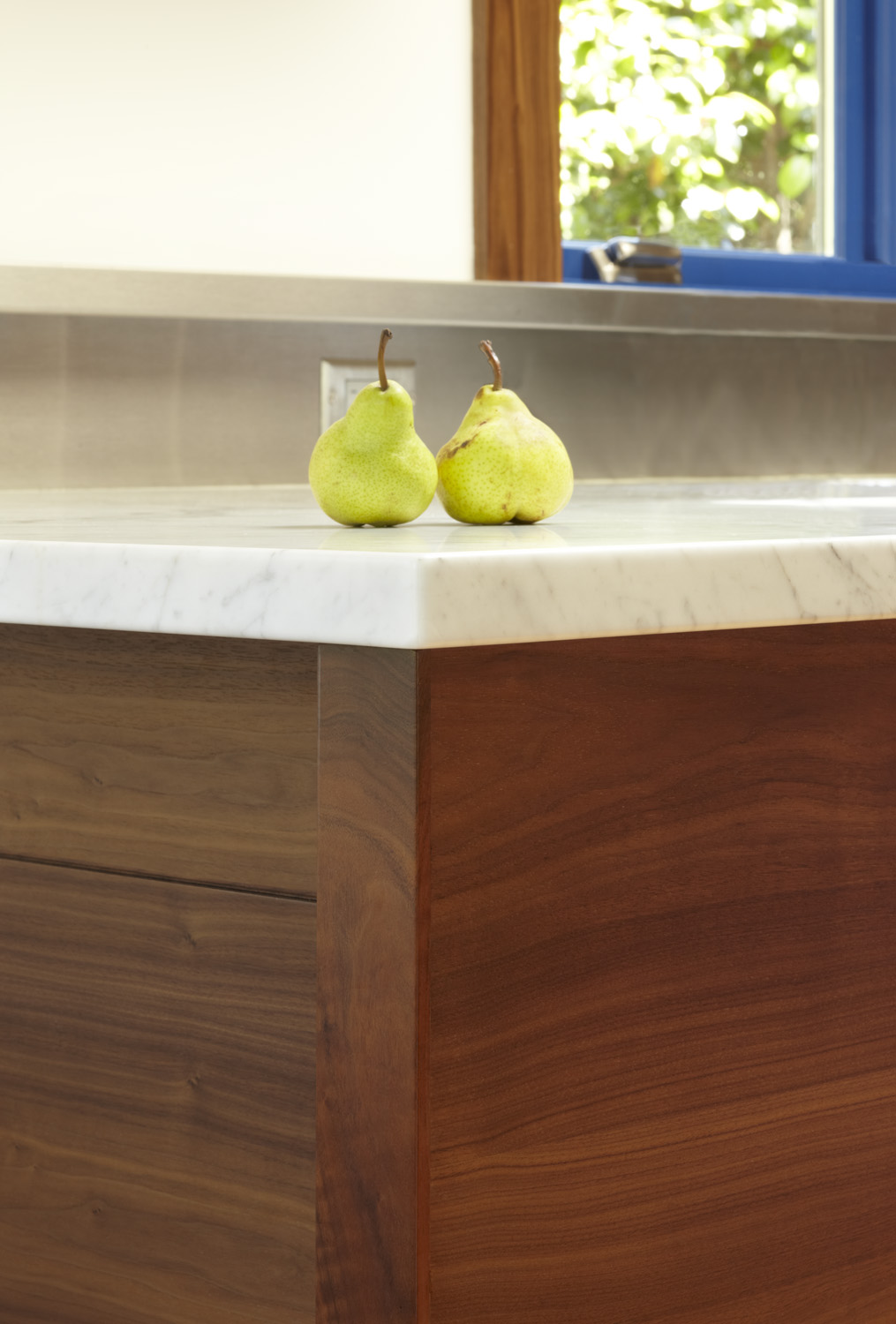
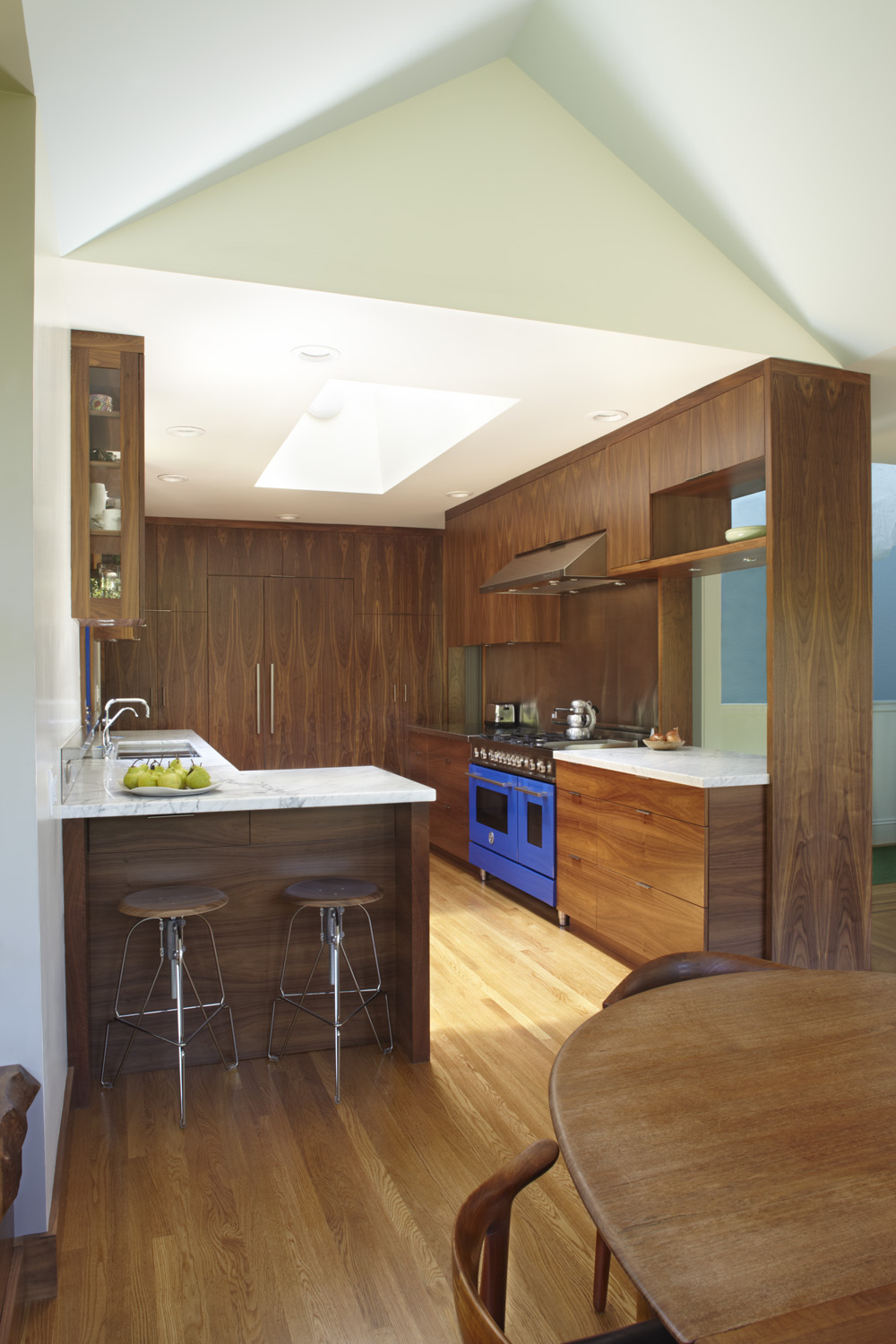
Walnut wood was a unifying theme throughout. The homeowners had a lot of very nice dark wood furniture, and they wanted to continue with that look for the cabinets and casings.
“My wife and I could not have been happier with our choice of Carlen and Company construction for our kitchen, dining room, balcony, and bathroom remodel of our home in North Berkeley. We felt we were always in good hands and that everything possible was being done to get our desired results. They understood our vision and made it come to life.
They stayed on budget, they stayed on the timeline, they really listened, and they clearly explained many complicated processes. And they did all this with a fun-to-be-around attitude. When the job was finished, we actually missed having them around.
As a final testament to how pleased we are with Carlen Construction, we would not consider any other construction company for any future projects.”
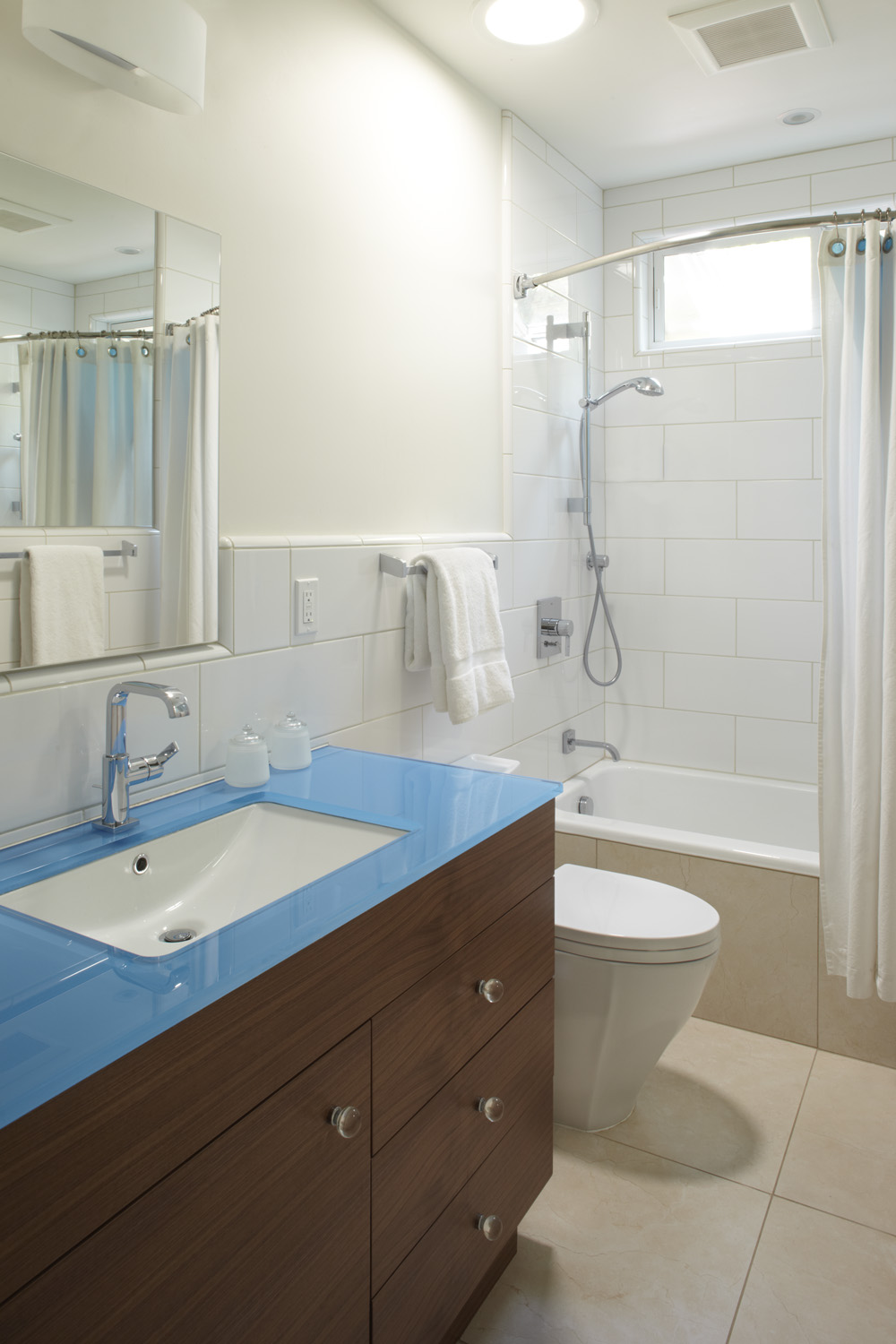
As you can see, the homeowners really love the color blue. We completely re-did the bathroom and finished it off with a really unique custom-painted glass countertop.
“I’m proud of executing this job so well when so many aspects of it were firsts for me and my team. There were a lot of hidden steel beams and posts that were complex and very tough to measure and execute.
The homeowners were living in the house while we did the job, so we didn’t immediately demo the bathroom because it was the only one in the house. But when we did finally demo it we discovered that the wall was thicker than we thought—which meant all the kitchen dimensions, windows, and dining room bump out that cantilevered 20’ off the ground were off by 4”. To stay on schedule, we had to reframe and engineer one kitchen wall as well as the bump out in just one week. It was quite a testament to our ingenuity and ability to execute a job.
I was personally the foreman on this job and I still take pride in the fact that I nailed it—especially since these were some of my all-time favorite clients!”
